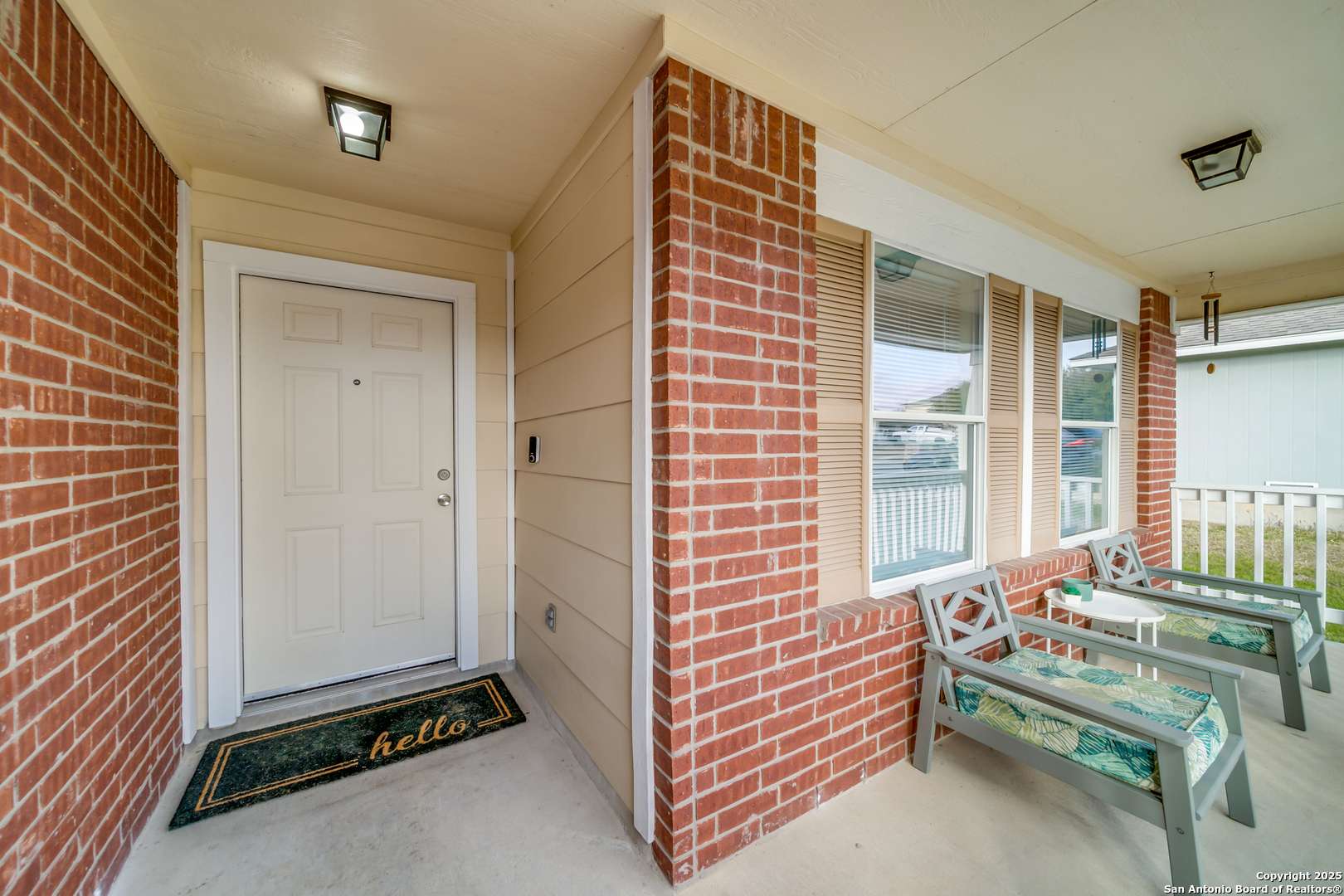For more information regarding the value of a property, please contact us for a free consultation.
4835 ORCHID STAR San Antonio, TX 78218-2727
Want to know what your home might be worth? Contact us for a FREE valuation!

Our team is ready to help you sell your home for the highest possible price ASAP
Key Details
Property Type Single Family Home
Sub Type Single Residential
Listing Status Sold
Purchase Type For Sale
Square Footage 1,773 sqft
Price per Sqft $140
Subdivision Northeast Crossing
MLS Listing ID 1840561
Sold Date 03/19/25
Style One Story,Traditional
Bedrooms 4
Full Baths 2
Construction Status Pre-Owned
HOA Fees $15/ann
Year Built 2006
Annual Tax Amount $5,726
Tax Year 2024
Lot Size 6,185 Sqft
Property Sub-Type Single Residential
Property Description
Welcome to this inviting four-bedroom, two-bathroom home, perfectly located on the northeast side of San Antonio! This well-maintained home offers modern updates and peace of mind, with foundation work done in September 2024, backed by a lifetime warranty. As you arrive, you'll love the covered front porch, perfect for relaxing or greeting guests. Step inside to find a long hallway leading to the spacious living room, which seamlessly connects to the dining area and open-concept kitchen. The kitchen boasts ample storage, a large pantry, and a combined utility room, offering plenty of space for organization and convenience. The primary suite is a true retreat, featuring a spacious layout, a full bathroom with a garden tub, and a separate shower. The additional three bedrooms are generously sized, making them perfect for guests, a home office, or whatever suits your needs. Step outside to the large, private backyard, enclosed by a privacy fence. With endless possibilities for outdoor entertaining, gardening, or personalizing the space, this backyard is ready for your vision. Located near shopping, dining, and major highways, this home is the perfect blend of comfort, convenience, and peace of mind with its foundation warranty. Schedule your showing today!
Location
State TX
County Bexar
Area 1700
Rooms
Master Bathroom Main Level 8X5 Tub/Shower Separate, Separate Vanity, Garden Tub
Master Bedroom Main Level 18X12 Ceiling Fan, Full Bath
Bedroom 2 Main Level 12X10
Bedroom 3 Main Level 13X9
Bedroom 4 Main Level 13X9
Living Room Main Level 19X14
Dining Room Main Level 19X10
Kitchen Main Level 15X8
Interior
Heating Central
Cooling One Central
Flooring Carpeting, Vinyl
Heat Source Electric
Exterior
Exterior Feature Patio Slab, Covered Patio, Privacy Fence
Parking Features Two Car Garage
Pool None
Amenities Available Park/Playground
Roof Type Composition
Private Pool N
Building
Foundation Slab
Sewer City
Water City
Construction Status Pre-Owned
Schools
Elementary Schools Mary Lou Hartman
Middle Schools Woodlake Hills
High Schools Judson
School District Judson
Others
Acceptable Financing Conventional, FHA, VA, TX Vet, Cash
Listing Terms Conventional, FHA, VA, TX Vet, Cash
Read Less




