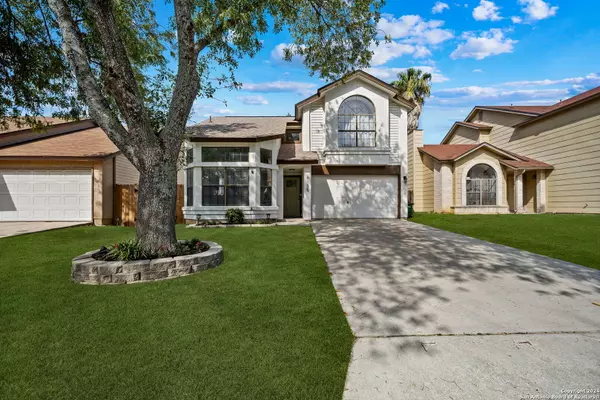For more information regarding the value of a property, please contact us for a free consultation.
6135 VALLEY CLF San Antonio, TX 78250-5758
Want to know what your home might be worth? Contact us for a FREE valuation!

Our team is ready to help you sell your home for the highest possible price ASAP
Key Details
Property Type Single Family Home
Sub Type Single Residential
Listing Status Sold
Purchase Type For Sale
Square Footage 1,501 sqft
Price per Sqft $192
Subdivision Great Northwest
MLS Listing ID 1805564
Sold Date 11/07/24
Style Two Story
Bedrooms 4
Full Baths 2
Half Baths 1
Construction Status Pre-Owned
HOA Fees $25/ann
Year Built 1986
Annual Tax Amount $5,670
Tax Year 2024
Lot Size 6,664 Sqft
Property Description
Step into luxury and comfort in this stunning property featuring remodeled and updated kitchen and bathrooms. The kitchen boasts top-of-the-line appliances, gorgeous countertops, and custom cabinetry, perfect for your culinary creations. The bathrooms have been transformed into spa-like retreats with modern fixtures and sleek finishes. The stylish lighting fixtures add the perfect ambiance to each room, creating a warm and welcoming atmosphere. Indulge in the epitome of sophistication with high-end wood laminate, and ceramic tile flooring. The recently updated carpet in select areas provides a cozy and plush feel, adding a touch of comfort to the sleek aesthetic of the home. Experience the perfect blend of style and functionality in every corner of this exquisite property.
Location
State TX
County Bexar
Area 0300
Rooms
Master Bathroom Main Level 11X9 Shower Only, Double Vanity
Master Bedroom Main Level 12X12 DownStairs, Walk-In Closet, Ceiling Fan, Full Bath
Bedroom 2 Main Level 10X9
Bedroom 3 2nd Level 13X9
Bedroom 4 2nd Level 12X9
Living Room Main Level 16X16
Dining Room Main Level 11X10
Kitchen Main Level 11X11
Interior
Heating Heat Pump
Cooling One Central
Flooring Carpeting, Ceramic Tile, Laminate
Heat Source Electric
Exterior
Exterior Feature Patio Slab, Privacy Fence, Mature Trees
Parking Features One Car Garage, Oversized
Pool None
Amenities Available Pool, Tennis, Clubhouse, Park/Playground, Sports Court, BBQ/Grill, Basketball Court
Roof Type Composition
Private Pool N
Building
Faces East
Foundation Slab
Water Water System
Construction Status Pre-Owned
Schools
Elementary Schools Knowlton
Middle Schools Zachry H. B.
High Schools Taft
School District Northside
Others
Acceptable Financing Conventional, FHA, VA, Cash
Listing Terms Conventional, FHA, VA, Cash
Read Less




