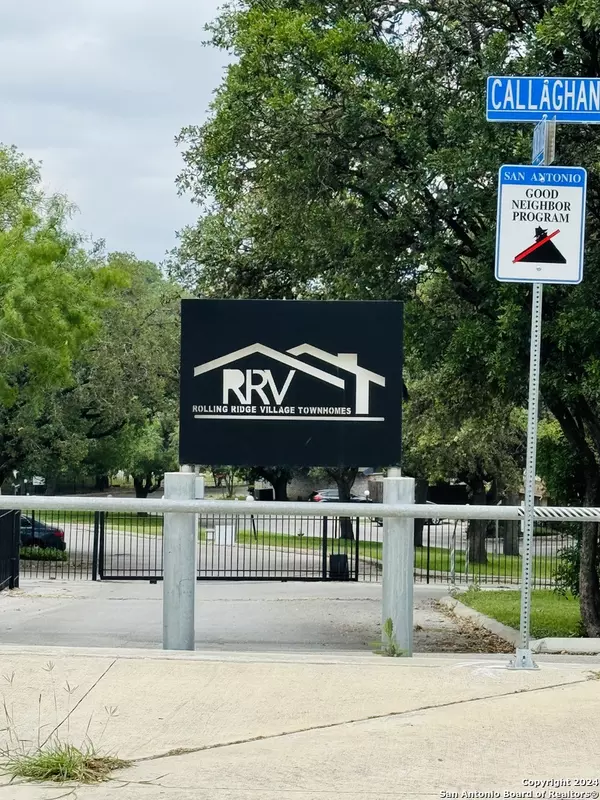For more information regarding the value of a property, please contact us for a free consultation.
4907 arbor ridge UNIT 4907 San Antonio, TX 78228
Want to know what your home might be worth? Contact us for a FREE valuation!

Our team is ready to help you sell your home for the highest possible price ASAP
Key Details
Property Type Condo
Sub Type Condominium/Townhome
Listing Status Sold
Purchase Type For Sale
Square Footage 1,602 sqft
Price per Sqft $142
Subdivision Rolling Ridge (Common)/Rolling
MLS Listing ID 1770199
Sold Date 07/26/24
Style Townhome Style
Bedrooms 3
Full Baths 2
Construction Status Pre-Owned
HOA Fees $228/mo
Year Built 1973
Annual Tax Amount $3,454
Tax Year 2023
Property Description
FANTASTIC CENTRAL LOCATION NEAR MAJOR HIGHWAYS AND THOROUGHFARES CLOSE TO MEDICAL CENTER, USAA, MAJOR SHOPPING MALLS AND UNIVERSITIES. ONE OF THE LARGER UNITS IN THE COMMUNITY, BEAUTIFULLY REMODELED AND UPDATED: LAMINATE FLOORS IN LIVING AND DINNING ROOMS, TILES IN KITCHEN AND DOWNSTAIRS BEDROOM AND BATHROOM. CARPET IN BOTH BEDROOMS UPSTAIRS AND STAIRCAES. NEW KITCHEN COUNTER TOPS STAINLESS STEEL APPLIANCES DESIGNER CEILING FAN AND LIGHT FIXTURES IN THE HUGE GORGEOUS VAULTED CEILING AND OPEN SPACE LIVING ROOM. UPSTAIRS BEDROOMS WITH WROUGHT IRON BALCONY OVERLOOKING FIRST FLOOR NEW MONTERREY TEXTURE AND FRESHLY PAINTED THROUGHOUT THE INTERIOR. HUGE LIVING ROOM, SEPARATE DINING ROOM, DUAL MASTERS WITH JACK AND JILL BATHROOMS UPSTAIRS. UPDATED HVAC SYSTEM 2 YRS AGO, NEW ROOF LESS THAN 1 YR OLD & HAS STILL 3 YRS WARRANTY, REPAIRED FOUNDATION 3 YEARS AGO, ASSIGNED 2 PARKING SPACES IN FRONT OF UNIT. LANDSCAPED FRONT YARD AND PATIO WHICH BACKS INTO A GREEN BELT. PRIVACY FENCE IN THE BACKYARD/PATIO, QUIET GATED COMMUNITY WITH PARK & POOLS LIKE SETTINGS WITH LOTS OF MATURE TREES. PET FRIENDLY.
Location
State TX
County Bexar
Area 0800
Rooms
Master Bathroom 2nd Level 12X8 Tub Only, Single Vanity
Master Bedroom 2nd Level 16X13 Downstairs, Upstairs
Bedroom 2 2nd Level 13X11
Bedroom 3 Main Level 13X11
Living Room Main Level 21X14
Dining Room Main Level 14X12
Kitchen Main Level 12X10
Interior
Interior Features One Living Area, Separate Dining Room, Cable TV Available, Laundry in Closet, Laundry Lower Level, Telephone
Heating Central, Heat Pump
Cooling One Central
Flooring Carpeting, Saltillo Tile, Laminate
Fireplaces Type Not Applicable
Exterior
Exterior Feature Stone/Rock, Wood
Garage None/Not Applicable
Roof Type Composition
Building
Story 2
Foundation Slab
Level or Stories 2
Construction Status Pre-Owned
Schools
Elementary Schools Villarreal
Middle Schools Neff Pat
High Schools Holmes Oliver W
School District Northside
Others
Acceptable Financing Conventional, FHA, VA, Cash
Listing Terms Conventional, FHA, VA, Cash
Read Less
GET MORE INFORMATION





