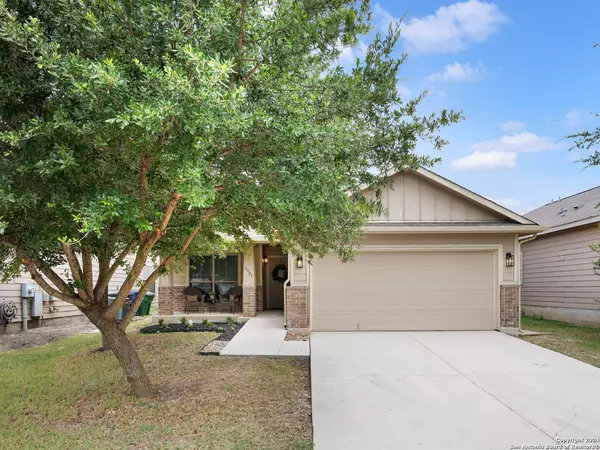For more information regarding the value of a property, please contact us for a free consultation.
6007 CIELO RNCH San Antonio, TX 78218-4161
Want to know what your home might be worth? Contact us for a FREE valuation!

Our team is ready to help you sell your home for the highest possible price ASAP
Key Details
Property Type Single Family Home
Sub Type Single Residential
Listing Status Sold
Purchase Type For Sale
Square Footage 1,718 sqft
Price per Sqft $170
Subdivision Northeast Crossing
MLS Listing ID 1786288
Sold Date 08/16/24
Style One Story
Bedrooms 3
Full Baths 2
Construction Status Pre-Owned
HOA Fees $7
Year Built 2012
Annual Tax Amount $5
Tax Year 2023
Lot Size 5,924 Sqft
Lot Dimensions 55x120
Property Description
Discover this beautifully remodeled single-story home blending style and comfort. The open layout features stylish decor paint and luxury vinyl plank floors. Spanish tile in the laundry room adds a unique touch, while built-in entertainment bookshelves provide functionality and elegance. Upgraded light fixtures brighten the living spaces. The gourmet kitchen, with abundant cabinets, electric cooking, and a large quartz island, opens into the family room, perfect for gatherings. The master suite includes a luxurious bathroom with a seamless glass walk-in shower, a garden tub, and a spacious walk-in closet. Two cozy guest bedrooms with built-in closets share a modern bathroom. Outside, an expansive covered patio with fans offers a cool retreat. This move-in ready home in Cielo Ranch is waiting for you!
Location
State TX
County Bexar
Area 1700
Rooms
Master Bathroom Main Level 13X8 Tub/Shower Separate, Double Vanity, Garden Tub
Master Bedroom Main Level 18X18 Split, DownStairs, Walk-In Closet
Bedroom 2 Main Level 12X12
Bedroom 3 Main Level 12X11
Living Room Main Level 18X16
Kitchen Main Level 15X13
Interior
Heating Central
Cooling One Central
Flooring Carpeting, Ceramic Tile, Laminate
Heat Source Electric
Exterior
Exterior Feature Patio Slab, Covered Patio, Privacy Fence, Sprinkler System, Double Pane Windows, Has Gutters
Parking Features Two Car Garage
Pool None
Amenities Available Park/Playground
Roof Type Composition
Private Pool N
Building
Foundation Slab
Water Water System
Construction Status Pre-Owned
Schools
Elementary Schools Mary Lou Hartman
Middle Schools Woodlake Hills
High Schools Judson
School District Judson
Others
Acceptable Financing Conventional, FHA, VA, Cash
Listing Terms Conventional, FHA, VA, Cash
Read Less




