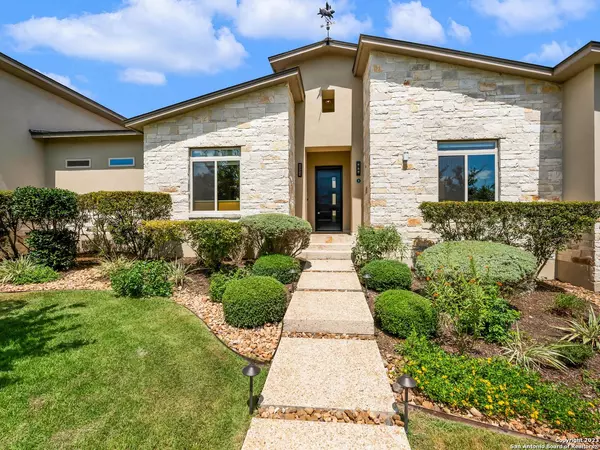For more information regarding the value of a property, please contact us for a free consultation.
9 Saxby Glen San Antonio, TX 78257
Want to know what your home might be worth? Contact us for a FREE valuation!

Our team is ready to help you sell your home for the highest possible price ASAP
Key Details
Property Type Single Family Home
Sub Type Single Residential
Listing Status Sold
Purchase Type For Sale
Square Footage 2,386 sqft
Price per Sqft $314
Subdivision The Dominion
MLS Listing ID 1706785
Sold Date 07/22/24
Style One Story
Bedrooms 4
Full Baths 3
Half Baths 1
Construction Status Pre-Owned
HOA Fees $295/mo
Year Built 2015
Annual Tax Amount $15,090
Tax Year 2022
Lot Size 0.271 Acres
Property Description
Located in the esteemed Dominion, this meticulously crafted, single-story custom home is a testament to superior design and detail. Every corner of this house exemplifies precise craftsmanship, with no expense spared and only the highest quality appointments utilized throughout. Modern floor plan with no steps illuminated by abundant natural lighting, ceiling details throughout, brick-laid tile/hardwood floors, and a gourmet kitchen with stainless steel appliances/gas cooking. Large master retreat with a spa-like bathroom with custom cabinetry and seamless glass walk-in shower. Guest bedrooms are spacious and luxe. The outdoor space offers serene tranquility, featuring a large, covered patio perfect for relaxation and a spacious yard adorned with mature oak trees and meticulously landscaped greenery.
Location
State TX
County Bexar
Area 1003
Rooms
Master Bathroom Main Level 11X12 Tub/Shower Separate, Double Vanity, Garden Tub
Master Bedroom Main Level 14X17 Walk-In Closet, Ceiling Fan, Full Bath
Bedroom 2 Main Level 12X11
Bedroom 3 Main Level 11X12
Bedroom 4 Main Level 12X12
Dining Room Main Level 11X11
Kitchen Main Level 8X13
Family Room Main Level 17X17
Interior
Heating Central
Cooling One Central
Flooring Ceramic Tile, Wood
Heat Source Natural Gas
Exterior
Exterior Feature Covered Patio, Deck/Balcony, Wrought Iron Fence, Sprinkler System, Double Pane Windows, Mature Trees
Parking Features Two Car Garage, Attached
Pool None
Amenities Available Controlled Access, Pool, Tennis, Golf Course, Clubhouse, Park/Playground, Jogging Trails, Sports Court, Guarded Access
Roof Type Metal
Private Pool N
Building
Lot Description 1/4 - 1/2 Acre
Foundation Slab
Sewer Sewer System
Water Water System
Construction Status Pre-Owned
Schools
Elementary Schools Leon Springs
Middle Schools Rawlinson
High Schools Clark
School District Northside
Others
Acceptable Financing Conventional, VA, Cash
Listing Terms Conventional, VA, Cash
Read Less




