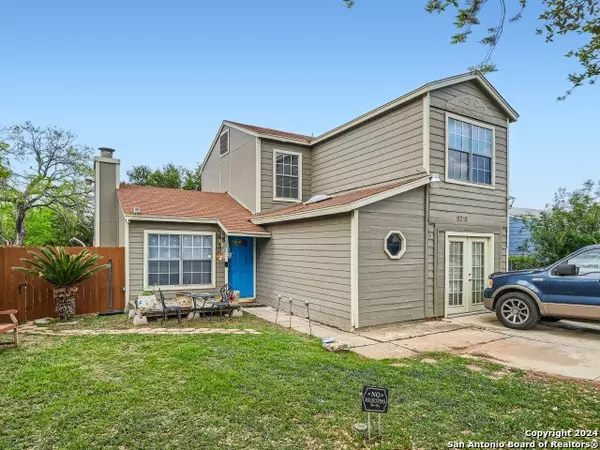For more information regarding the value of a property, please contact us for a free consultation.
9218 ECHO PORT DR San Antonio, TX 78242-3221
Want to know what your home might be worth? Contact us for a FREE valuation!

Our team is ready to help you sell your home for the highest possible price ASAP
Key Details
Property Type Single Family Home
Sub Type Single Residential
Listing Status Sold
Purchase Type For Sale
Square Footage 1,328 sqft
Price per Sqft $112
Subdivision Sky Harbor
MLS Listing ID 1760376
Sold Date 04/30/24
Style Two Story,Traditional
Bedrooms 4
Full Baths 2
Construction Status Pre-Owned
Year Built 1986
Annual Tax Amount $4,418
Tax Year 2023
Lot Size 6,359 Sqft
Property Description
Click the Virtual Tour link to view the 3D walkthrough. Welcome to your dream home! This charming four-bedroom, two-bathroom single-family abode, spanning two stories, offers a seamless blend of comfort and elegance. As you step inside, you'll be greeted by a spacious and inviting atmosphere, with the kitchen, dining area, and living room with fireplace, thoughtfully connected for effortless entertaining and everyday living. Walk into the kitchen that offers light oak cabinets with a wood finished countertops. This layout facilitates both meal preparation and socializing. Adjacent to the kitchen is a generously-sized walk-in pantry, providing plenty of storage space to keep your culinary essentials organized and easily accessible. Located on the first level, the primary bedroom offers a serene retreat, complete with privacy and convenience. Upstairs, you'll discover the additional bedrooms, each offering comfort and versatility to accommodate your needs. A full-size bathroom serves the upper level, ensuring convenience and functionality for everyone. Don't miss your chance to make this stunning residence your own - schedule a showing today and experience the epitome of gracious living!
Location
State TX
County Bexar
Area 2200
Rooms
Master Bathroom Main Level 4X12 Shower Only, Single Vanity
Master Bedroom Main Level 16X19 DownStairs, Ceiling Fan, Full Bath
Bedroom 2 2nd Level 9X15
Bedroom 3 2nd Level 8X12
Bedroom 4 2nd Level 7X10
Living Room Main Level 11X16
Dining Room Main Level 9X8
Kitchen Main Level 7X8
Interior
Heating Central
Cooling One Central
Flooring Carpeting, Wood
Heat Source Electric
Exterior
Exterior Feature Covered Patio, Privacy Fence, Mature Trees
Parking Features Converted Garage
Pool None
Amenities Available None
Roof Type Composition
Private Pool N
Building
Lot Description Mature Trees (ext feat), Level
Faces South
Foundation Slab
Sewer Sewer System
Water Water System
Construction Status Pre-Owned
Schools
Elementary Schools Sky Harbor
Middle Schools Mc Auliffe Christa
High Schools Southwest
School District Southwest I.S.D.
Others
Acceptable Financing Conventional, FHA, VA, Cash
Listing Terms Conventional, FHA, VA, Cash
Read Less
GET MORE INFORMATION





