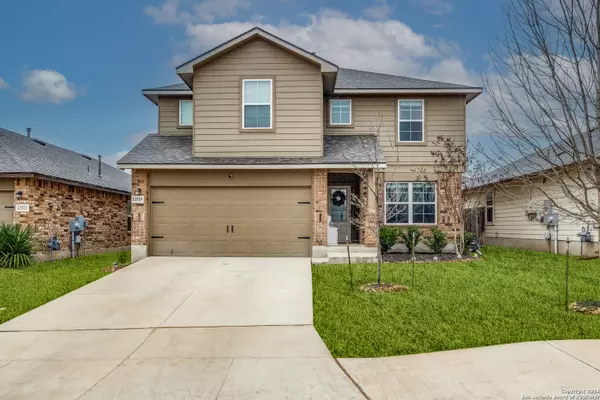For more information regarding the value of a property, please contact us for a free consultation.
13519 WILD RYE San Antonio, TX 78254-1938
Want to know what your home might be worth? Contact us for a FREE valuation!

Our team is ready to help you sell your home for the highest possible price ASAP
Key Details
Property Type Single Family Home
Sub Type Single Residential
Listing Status Sold
Purchase Type For Sale
Square Footage 2,540 sqft
Price per Sqft $133
Subdivision Valley Ranch - Bexar County
MLS Listing ID 1749805
Sold Date 04/12/24
Style Two Story,Traditional
Bedrooms 5
Full Baths 2
Half Baths 1
Construction Status Pre-Owned
HOA Fees $66/qua
Year Built 2018
Annual Tax Amount $7,293
Tax Year 2022
Lot Size 5,227 Sqft
Property Description
**JOIN US FOR AN OPEN HOUSE MARCH 23RD FROM 11AM-2PM and Sunday MARCH 24th 10-2:00. Located in sought after NISD, this charming traditional home offers inviting curb appeal and a spacious layout complete with two family rooms and a formal dining room. You will immediately notice the ton of windows allowing natural light to flood the living room. Complete with a spacious island kitchen, stainless steel appliances and ample storage space, this kitchen is easily the heart of the home, connecting the dining and living room effortlessly. Situated on the main floor, the primary bedroom provides a peaceful place to retreat. With a standing shower, garden tub, double vanity and a spacious walk-in closet, you'll find ample room for comfort. You will be delighted to find an additional family room upstairs to be utilized as a media room, play room or home office for those that need a quiet place to work from home. With easy access to the backyard, you are able to extend your indoor and outdoor living to the covered patio. Fully encompassed by a privacy fence and more than enough space to turn into your own oasis in the city, this home is ready for you to enjoy. With close proximity to some of San Antonio's most noted attractions, this home is a must see! Schedule a showing today and start the new year off in your next dream home!
Location
State TX
County Bexar
Area 0105
Rooms
Master Bathroom Main Level 10X8 Tub/Shower Separate, Double Vanity, None/No Tub or Shower
Master Bedroom Main Level 17X14 DownStairs, Walk-In Closet, Ceiling Fan, Full Bath
Bedroom 2 2nd Level 13X11
Bedroom 3 2nd Level 12X11
Bedroom 4 2nd Level 12X10
Bedroom 5 2nd Level 11X10
Living Room Main Level 18X14
Dining Room Main Level 12X12
Kitchen Main Level 12X9
Family Room 2nd Level 16X14
Interior
Heating Central
Cooling One Central
Flooring Carpeting, Ceramic Tile
Heat Source Electric
Exterior
Exterior Feature Patio Slab, Covered Patio, Privacy Fence
Garage Two Car Garage, Attached
Pool None
Amenities Available Pool, Tennis, Clubhouse, Park/Playground, Jogging Trails, Sports Court, BBQ/Grill
Waterfront No
Roof Type Composition
Private Pool N
Building
Lot Description Level
Foundation Slab
Sewer Sewer System, City
Water Water System, City
Construction Status Pre-Owned
Schools
Elementary Schools Kallison
Middle Schools Straus
High Schools Harlan Hs
School District Northside
Others
Acceptable Financing Conventional, FHA, VA, Cash
Listing Terms Conventional, FHA, VA, Cash
Read Less
GET MORE INFORMATION





