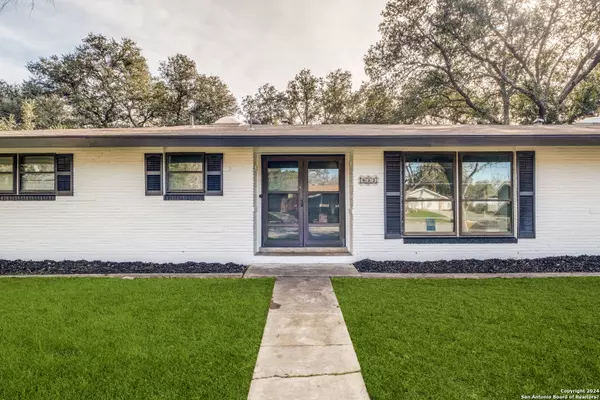For more information regarding the value of a property, please contact us for a free consultation.
522 WAXWING CIR Windcrest, TX 78239-2042
Want to know what your home might be worth? Contact us for a FREE valuation!

Our team is ready to help you sell your home for the highest possible price ASAP
Key Details
Property Type Single Family Home
Sub Type Single Residential
Listing Status Sold
Purchase Type For Sale
Square Footage 2,001 sqft
Price per Sqft $147
Subdivision Windcrest
MLS Listing ID 1744292
Sold Date 03/01/24
Style One Story,Ranch
Bedrooms 3
Full Baths 2
Construction Status Pre-Owned
Year Built 1964
Annual Tax Amount $6,749
Tax Year 2022
Lot Size 0.424 Acres
Property Description
Beautiful 3 bedroom 2 bath home in a truly exceptional location. This beauty is tucked away in a charming neighborhood boasting recent flooring, new kitchen cabinets, new sink, new counter-tops in the kitchen and bathrooms, recessed lighting, large pantry, new roof and fresh paint throughout. Situated on a cul de sac lot and within walking distance to the Windcrest Golf Course, this residence offers both comfort and convenience. Step inside to discover two welcoming living areas, providing ample space for relaxation and entertainment. The cozy fireplace creates the perfect focal point for gathering on chilly evenings. The layout of this home also includes two dining areas. One of the highlights of this property is the large back yard with mature trees, providing an ideal oasis and plenty of space for outdoor activities. The possibilities are endless with this yard. Conveniently located near I-35, Loop 410, Randolph AFB and SAMMC with access to shopping, dining and also within walking distance of Windcrest Elementary School. Schedule your showing today!
Location
State TX
County Bexar
Area 1600
Rooms
Master Bathroom Main Level 8X8 Tub/Shower Separate, Shower Only, Single Vanity
Master Bedroom Main Level 15X13 DownStairs, Ceiling Fan, Full Bath
Bedroom 2 Main Level 14X11
Bedroom 3 Main Level 13X11
Dining Room Main Level 10X9
Kitchen Main Level 14X11
Family Room Main Level 24X12
Interior
Heating Central
Cooling One Central
Flooring Vinyl
Heat Source Natural Gas
Exterior
Exterior Feature Patio Slab, Chain Link Fence, Mature Trees
Garage Two Car Garage
Pool None
Amenities Available Pool, Tennis, Golf Course, Clubhouse
Waterfront No
Roof Type Composition
Private Pool N
Building
Lot Description Cul-de-Sac/Dead End
Foundation Slab
Water Water System
Construction Status Pre-Owned
Schools
Elementary Schools Windcrest
Middle Schools White Ed
High Schools Roosevelt
School District North East I.S.D
Others
Acceptable Financing Conventional, FHA, VA, TX Vet, Cash
Listing Terms Conventional, FHA, VA, TX Vet, Cash
Read Less
GET MORE INFORMATION





