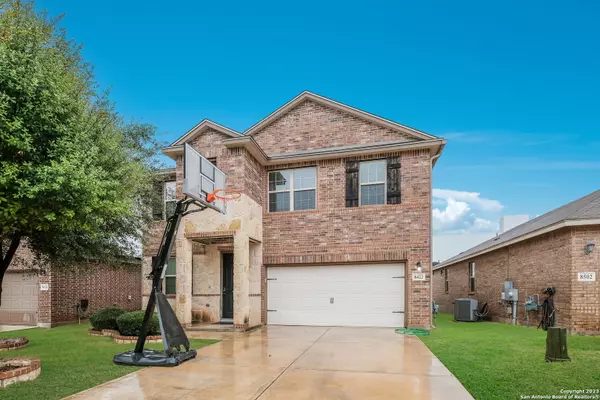For more information regarding the value of a property, please contact us for a free consultation.
8422 Meri Leap San Antonio, TX 78251-5045
Want to know what your home might be worth? Contact us for a FREE valuation!

Our team is ready to help you sell your home for the highest possible price ASAP
Key Details
Property Type Single Family Home
Sub Type Single Residential
Listing Status Sold
Purchase Type For Sale
Square Footage 2,321 sqft
Price per Sqft $146
Subdivision Estonia
MLS Listing ID 1725002
Sold Date 02/16/24
Style Two Story
Bedrooms 4
Full Baths 2
Half Baths 1
Construction Status Pre-Owned
HOA Fees $40/qua
Year Built 2014
Annual Tax Amount $7,596
Tax Year 2022
Lot Size 5,575 Sqft
Lot Dimensions .1282
Property Description
Beautiful move-in ready 2-story, 4-bedroom, 2 1/2 bathrooms, 2-car garage home located in the Estonia Subdivision! The open floor plan creates a spacious and welcoming living area & kitchen is equipped with 42-inch cabinets & granite countertops, perfect for entertaining or spending quality time with family. Stainless steel appliances in the kitchen, water softener and safe remain in the home. The primary bedroom is a true retreat, offering an exceptional amount of space for relaxation and comfort. The ensuite bathroom has a separate shower with soaking tub & double vanity with an oversized walk-in closet providing ample storage. The secondary bedrooms all have ceiling fans and large closets. (Some photos are virtually staged to show how space can be utilized when furnished.) NO BACK NEIGHBORS.... Shed stays with the buyer. Location is key.... Down the road from SeaWorld, quick access to 151, 90, 1604 & 410 highways, 5-minute drive to NSA, close to JBSA Bases, and a short drive to retail shops, grocery stores, restaurants, gyms, and entertainment.. Can't forget to mention that it's zoned for Northside ISD schools. Come check out this amazing home today!
Location
State TX
County Bexar
Area 0200
Rooms
Master Bathroom Main Level 10X10 Tub/Shower Separate, Double Vanity, Garden Tub
Master Bedroom 2nd Level 14X15 Upstairs, Walk-In Closet, Ceiling Fan, Full Bath
Bedroom 2 2nd Level 10X11
Bedroom 3 2nd Level 11X11
Bedroom 4 2nd Level 11X11
Dining Room Main Level 13X10
Kitchen Main Level 10X12
Family Room Main Level 16X18
Interior
Heating Central
Cooling One Central
Flooring Carpeting, Ceramic Tile
Heat Source Electric
Exterior
Garage Two Car Garage
Pool None
Amenities Available Pool, Park/Playground, Jogging Trails, BBQ/Grill, Other - See Remarks
Roof Type Composition
Private Pool N
Building
Foundation Slab
Sewer City
Water City
Construction Status Pre-Owned
Schools
Elementary Schools Evers
Middle Schools Jordan
High Schools Warren
School District Northside
Others
Acceptable Financing Conventional, FHA, VA, Cash
Listing Terms Conventional, FHA, VA, Cash
Read Less
GET MORE INFORMATION





