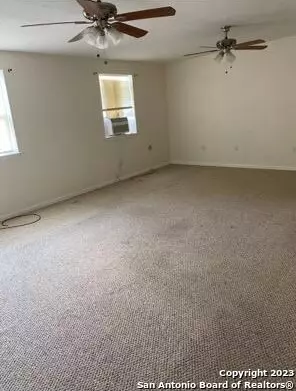For more information regarding the value of a property, please contact us for a free consultation.
8557 NORTHMONT DR San Antonio, TX 78239-2741
Want to know what your home might be worth? Contact us for a FREE valuation!

Our team is ready to help you sell your home for the highest possible price ASAP
Key Details
Property Type Single Family Home
Sub Type Single Residential
Listing Status Sold
Purchase Type For Sale
Square Footage 2,176 sqft
Price per Sqft $68
Subdivision Northview
MLS Listing ID 1731319
Sold Date 12/05/23
Style One Story
Bedrooms 3
Full Baths 2
Construction Status Pre-Owned
Year Built 1997
Annual Tax Amount $2,001
Tax Year 2022
Lot Size 6,621 Sqft
Property Description
This spacious 2176 sq ft mobile home in Northeast San Antonio is perfect for a growing family or anyone who wants plenty of room to spread out. With 3 bedrooms, 2 baths, and rooms galore, this home has something for everyone. The living room is large and inviting, with plenty of space to relax and entertain. The kitchen is fully equipped with plenty of counter space for cooking and meal preparation. The master bedroom is spacious and has its own private bathroom. The other two bedrooms are also generously sized and share a second bathroom. The family room is perfect for watching movies, playing games, or just spending time with family and friends.The backyard is fenced-in and has a large patio, perfect for enjoying the outdoors. There is also a shed that provides additional storage space. This home is located in a quiet, family-friendly neighborhood in Northeast San Antonio. It is close to schools, parks, shopping, and restaurants.
Location
State TX
County Bexar
Area 1600
Rooms
Master Bedroom Main Level 13X14 DownStairs
Bedroom 2 Main Level 21X8
Bedroom 3 Main Level 8X11
Living Room Main Level 20X15
Dining Room Main Level 13X15
Kitchen Main Level 15X10
Family Room Main Level 15X24
Study/Office Room Main Level 8X10
Interior
Heating Central
Cooling One Central, 3+ Window/Wall
Flooring Carpeting, Vinyl, Laminate
Heat Source Electric
Exterior
Parking Features One Car Garage
Pool None
Amenities Available None
Roof Type Composition
Private Pool N
Building
Sewer City
Water City
Construction Status Pre-Owned
Schools
Elementary Schools Montgomery
Middle Schools Ed White
High Schools Roosevelt
School District North East I.S.D
Others
Acceptable Financing VA, Cash
Listing Terms VA, Cash
Read Less




