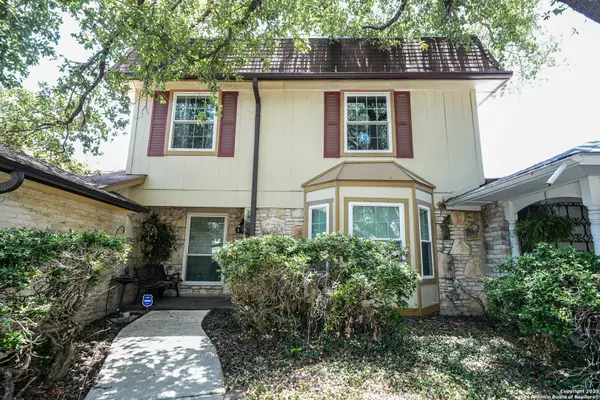For more information regarding the value of a property, please contact us for a free consultation.
5228 Rolling Ridge Dr UNIT 5228 San Antonio, TX 78228-1003
Want to know what your home might be worth? Contact us for a FREE valuation!

Our team is ready to help you sell your home for the highest possible price ASAP
Key Details
Property Type Single Family Home
Sub Type Single Residential
Listing Status Sold
Purchase Type For Sale
Square Footage 1,651 sqft
Price per Sqft $118
Subdivision Rolling Ridge Vil Th
MLS Listing ID 1704733
Sold Date 10/31/23
Style Two Story
Bedrooms 3
Full Baths 2
Half Baths 1
Construction Status Pre-Owned
HOA Fees $228/mo
Year Built 1972
Annual Tax Amount $4,034
Tax Year 2023
Lot Size 1,306 Sqft
Property Description
Welcome to your dream home! Charming townhome now available for new owners! Home features: 3 bed, 2.5 bath and cozy back yard! Enjoy the benefits of homeownership without the major upkeep requirements! This townhome offers easy access to local amenities, shops, and restaurants. With excellent schools and parks nearby, it's an ideal choice anyone looking for the townhome lifestyle. Located conveniently to major highways and public transportation. Enjoy the Community amenities: pool and clubhouse. Experience the perfect blend of comfort, style, and modernity. Schedule your private tour today!
Location
State TX
County Bexar
Area 0800
Direction E
Rooms
Master Bathroom 2nd Level 11X6 Shower Only, Single Vanity
Master Bedroom 2nd Level 14X13 Upstairs, Walk-In Closet, Full Bath
Bedroom 2 2nd Level 13X12
Bedroom 3 2nd Level 12X10
Living Room Main Level 12X12
Dining Room Main Level 10X8
Kitchen Main Level 12X9
Family Room Main Level 17X11
Interior
Heating Central
Cooling One Central
Flooring Ceramic Tile, Laminate
Heat Source Electric
Exterior
Garage None/Not Applicable
Pool None
Amenities Available Controlled Access, Pool, Clubhouse
Roof Type Composition
Private Pool N
Building
Lot Description Mature Trees (ext feat)
Foundation Slab
Sewer Sewer System
Water Water System
Construction Status Pre-Owned
Schools
Elementary Schools Glass Colby
Middle Schools Neff Pat
High Schools Holmes Oliver W
School District Northside
Others
Acceptable Financing Conventional, FHA, Cash, Investors OK
Listing Terms Conventional, FHA, Cash, Investors OK
Read Less
GET MORE INFORMATION





