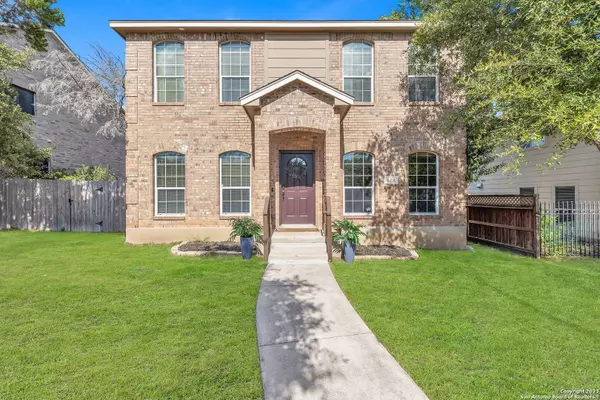For more information regarding the value of a property, please contact us for a free consultation.
8212 OLDE VILLAGE DR San Antonio, TX 78250-2627
Want to know what your home might be worth? Contact us for a FREE valuation!

Our team is ready to help you sell your home for the highest possible price ASAP
Key Details
Property Type Single Family Home
Sub Type Single Residential
Listing Status Sold
Purchase Type For Sale
Square Footage 2,160 sqft
Price per Sqft $150
Subdivision Village In The Woods
MLS Listing ID 1717838
Sold Date 10/12/23
Style Two Story,Traditional
Bedrooms 3
Full Baths 2
Half Baths 1
Construction Status Pre-Owned
Year Built 2003
Annual Tax Amount $8,470
Tax Year 2023
Lot Size 6,490 Sqft
Property Description
Be delighted by the elegance and functionality of this well appointed home that offers a spacious layout and thoughtful design for optimal everyday living and enjoyment. This stylish home offers a separate office with built-in bookshelves, brand-new flooring in common areas, and decorative molding in the formal dining room. An abundance of natural light flows through every room thanks to generous windows, while a gas fireplace warms the family room. The eat-in kitchen boasts granite countertops, stainless steel appliances, and a separate coffee bar. Upstairs, a sprawling primary bedroom and a built-in study provide ample space. Spacious secondary bedrooms ensure comfort for all. Enjoy the shaded patio anytime of the day and a yard that's minimal maitenance yet just enough space. A timeless brick facade and mature trees add curb appeal. The two car garage is accessed through a private alleyway providing additional security. There is no HOA in this small tucked away subdivision that is ideally located within minutes to all that you need including grocery stores, restaurants, and a 200 acre park with walking trails.
Location
State TX
County Bexar
Area 0300
Rooms
Master Bathroom 2nd Level 12X9 Tub/Shower Separate, Double Vanity, Garden Tub
Master Bedroom 2nd Level 15X17 Upstairs, Ceiling Fan, Full Bath
Bedroom 2 2nd Level 12X12
Bedroom 3 2nd Level 13X12
Living Room Main Level 15X16
Dining Room Main Level 12X12
Kitchen Main Level 12X8
Study/Office Room Main Level 12X12
Interior
Heating Central
Cooling One Central
Flooring Carpeting, Laminate
Heat Source Electric
Exterior
Exterior Feature Patio Slab, Privacy Fence, Double Pane Windows, Mature Trees
Garage Two Car Garage
Pool None
Amenities Available None
Roof Type Composition
Private Pool N
Building
Foundation Slab
Sewer City
Water City
Construction Status Pre-Owned
Schools
Elementary Schools Carson
Middle Schools Stevenson
High Schools Marshall
School District Northside
Others
Acceptable Financing Conventional, FHA, VA, Cash
Listing Terms Conventional, FHA, VA, Cash
Read Less
GET MORE INFORMATION





