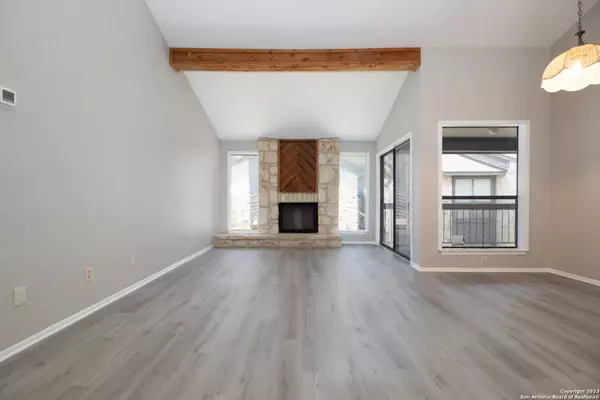For more information regarding the value of a property, please contact us for a free consultation.
3843 Barrington St UNIT 255N San Antonio, TX 78217
Want to know what your home might be worth? Contact us for a FREE valuation!

Our team is ready to help you sell your home for the highest possible price ASAP
Key Details
Property Type Condo
Sub Type Condominium/Townhome
Listing Status Sold
Purchase Type For Sale
Square Footage 1,009 sqft
Price per Sqft $153
Subdivision Woodmont Townhomes
MLS Listing ID 1698407
Sold Date 10/09/23
Style Townhome Style
Bedrooms 2
Full Baths 2
Construction Status Pre-Owned
HOA Fees $355/mo
Year Built 1980
Annual Tax Amount $3,313
Tax Year 2022
Property Description
Welcome to this charming 2-bedroom, 2-bathroom condo, conveniently located near downtown. Step inside and discover the beauty of the newly installed floors that instantly elevate the space with a touch of contemporary elegance. The open floor plan creates a seamless flow throughout, providing an ideal layout for entertaining and comfortable living. With two access points to the patio, this condo seamlessly blends indoor and outdoor living, allowing for a refreshing breeze and ample natural light. The living room features a cozy fireplace, perfect for chilly evenings and creating a warm ambiance. Measuring 1009 square feet, this home offers generous living spaces and high ceilings that create an airy and spacious feel. Additionally, residents can take advantage of the pool access, providing a resort-like experience within the community. Don't miss the opportunity to own this delightful condo with its new floors, desirable location, open floor plan, and fantastic amenities. This condo includes two parking spaces in front. It's a perfect choice for those seeking a modern and convenient urban lifestyle.
Location
State TX
County Bexar
Area 1500
Rooms
Master Bedroom 12X12 Outisde Access, Full Bath
Bedroom 2 10X14
Living Room 16X11
Dining Room 6X11
Kitchen 9X11
Interior
Interior Features One Living Area, Living/Dining Combo, Breakfast Bar, Utility Area Inside, Open Floor Plan, Laundry Room
Heating Central
Cooling One Central
Flooring Ceramic Tile, Vinyl
Fireplaces Type One, Living Room
Exterior
Exterior Feature Stone/Rock, Wood
Parking Features None/Not Applicable
Roof Type Composition
Building
Story 2
Foundation Slab
Level or Stories 2
Construction Status Pre-Owned
Schools
Elementary Schools Serna
Middle Schools Garner
High Schools Macarthur
School District North East I.S.D
Others
Acceptable Financing Conventional, VA, Cash, Investors OK
Listing Terms Conventional, VA, Cash, Investors OK
Read Less
GET MORE INFORMATION





