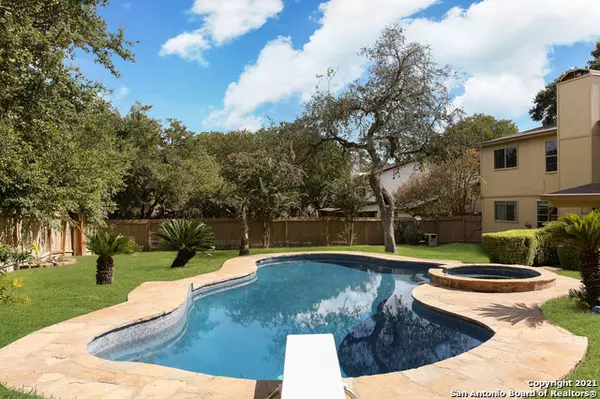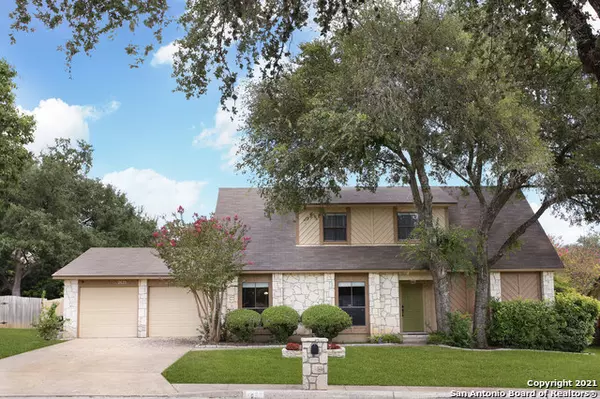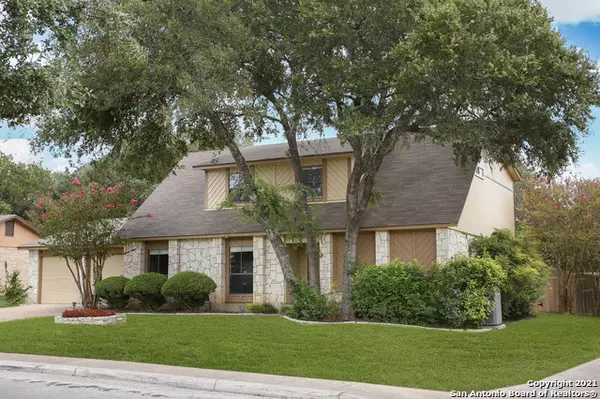For more information regarding the value of a property, please contact us for a free consultation.
2623 PEBBLE BREEZE San Antonio, TX 78232-4115
Want to know what your home might be worth? Contact us for a FREE valuation!

Our team is ready to help you sell your home for the highest possible price ASAP
Key Details
Property Type Single Family Home
Sub Type Single Residential
Listing Status Sold
Purchase Type For Sale
Square Footage 2,633 sqft
Price per Sqft $169
Subdivision Pebble Forest
MLS Listing ID 1555908
Sold Date 10/12/21
Style Two Story,Contemporary
Bedrooms 4
Full Baths 3
Construction Status Pre-Owned
Year Built 1982
Annual Tax Amount $8,039
Tax Year 2020
Lot Size 0.260 Acres
Property Description
Be the hostess with the mostess! This beautiful house with a perfect pool/spa to refresh in the summer and host your family and friends is for you! Located in a desired neighborhood with close access to 1604 and 281! The newly updated kitchen, floors, bathrooms and pool are a must see!! While remodeling the Sellers were relocated so YOU get to enjoy this renovated oasis of a home. Come see it before its gone! Thank you for showing the property! Friendly reminder that everyone present must wear a mask! Also, the doors for the closets are custom made and will be arriving next week. Pool was just replastered and we are not able to run the Polaris until two weeks from now, so the water is not as clean as it should be but still looks great! The sprinklers have just been fixed and are working properly.
Location
State TX
County Bexar
Area 1400
Rooms
Master Bathroom Main Level 10X8 Shower Only, Double Vanity
Master Bedroom Main Level 17X12 DownStairs, Walk-In Closet, Full Bath
Bedroom 2 2nd Level 14X12
Bedroom 3 2nd Level 18X11
Bedroom 4 2nd Level 13X12
Living Room Main Level 14X12
Kitchen Main Level 11X10
Family Room 2nd Level 20X13
Interior
Heating Central, 1 Unit
Cooling One Central
Flooring Vinyl, Laminate
Heat Source Natural Gas
Exterior
Parking Features Two Car Garage, Attached, Oversized
Pool In Ground Pool, AdjoiningPool/Spa, Pool is Heated, Diving Board
Amenities Available None
Roof Type Composition
Private Pool Y
Building
Foundation Slab
Sewer Sewer System
Water Water System
Construction Status Pre-Owned
Schools
Elementary Schools Thousand Oaks
Middle Schools Bradley
High Schools Macarthur
School District North East I.S.D
Others
Acceptable Financing Conventional, FHA, VA, Cash
Listing Terms Conventional, FHA, VA, Cash
Read Less




