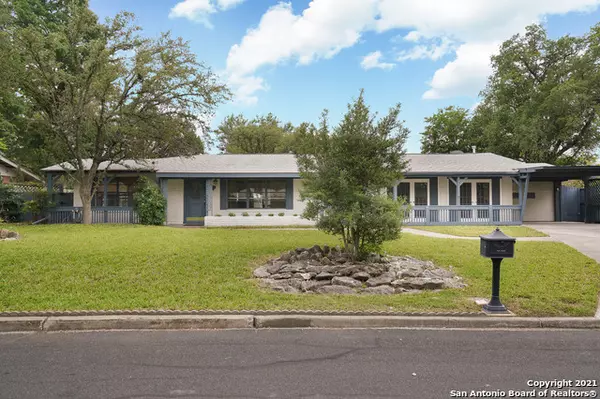For more information regarding the value of a property, please contact us for a free consultation.
218 DRIFTWIND DR Windcrest, TX 78239-1907
Want to know what your home might be worth? Contact us for a FREE valuation!

Our team is ready to help you sell your home for the highest possible price ASAP
Key Details
Property Type Single Family Home
Sub Type Single Residential
Listing Status Sold
Purchase Type For Sale
Square Footage 2,058 sqft
Price per Sqft $131
Subdivision Windcrest
MLS Listing ID 1527598
Sold Date 08/05/21
Style One Story,Traditional
Bedrooms 4
Full Baths 2
Construction Status Pre-Owned
Year Built 1957
Annual Tax Amount $5,282
Tax Year 2020
Lot Size 0.280 Acres
Property Description
Welcome to an incredibly well kept gem in Windcrest sitting on a peaceful parcel with over .25 of an acre with a full privacy fence. This property has 4 bedrooms, 2 bathrooms, a Florida room, and large living area with a fireplace. The roof and HVAC are all relatively new and have been serviced since they have been installed. There is a extra living space that also has AC for your extra family gatherings. The backyard has an enclosed room they used to keep plants alive during freezes and a sheshed in the back. The garage is a single garage with enough space inside to fit two cars, along with a driveway to fit 2 more. Also street parking available when needed. You are also less than a minute away from the tennis courts! Come check out this beautifully kept home in Windcrest....you may just love it!
Location
State TX
County Bexar
Area 1600
Rooms
Master Bathroom Main Level 6X10 Tub/Shower Combo, Double Vanity
Master Bedroom Main Level 18X20 DownStairs, Multi-Closets, Full Bath
Bedroom 2 Main Level 11X13
Bedroom 3 Main Level 14X16
Bedroom 4 Main Level 12X10
Living Room Main Level 14X12
Dining Room Main Level 16X12
Kitchen Main Level 9X12
Family Room Main Level 12X20
Interior
Heating Central, Heat Pump
Cooling One Central, One Window/Wall
Flooring Carpeting, Saltillo Tile, Ceramic Tile
Heat Source Natural Gas
Exterior
Exterior Feature Patio Slab, Covered Patio, Privacy Fence, Double Pane Windows, Mature Trees, Other - See Remarks
Garage Two Car Garage, Attached, Rear Entry
Pool None
Amenities Available Tennis, Park/Playground, Other - See Remarks
Roof Type Composition
Private Pool N
Building
Lot Description 1/4 - 1/2 Acre
Foundation Slab
Sewer Sewer System
Water Water System
Construction Status Pre-Owned
Schools
Elementary Schools Call District
Middle Schools Call District
High Schools Call District
School District North East I.S.D
Others
Acceptable Financing Conventional, FHA, VA, Cash, Investors OK, Other
Listing Terms Conventional, FHA, VA, Cash, Investors OK, Other
Read Less
GET MORE INFORMATION





