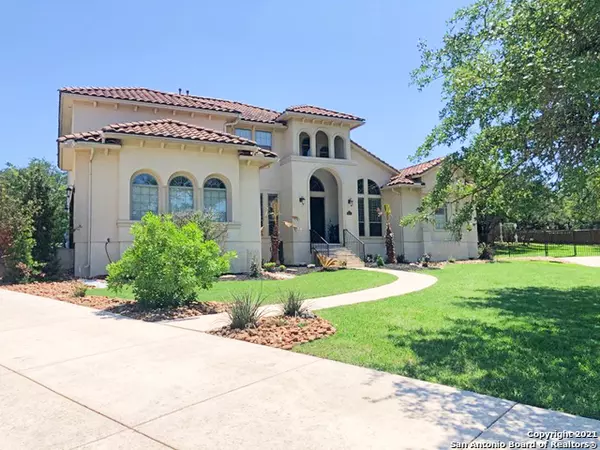For more information regarding the value of a property, please contact us for a free consultation.
26202 DARK HORSE LN San Antonio, TX 78260-6295
Want to know what your home might be worth? Contact us for a FREE valuation!

Our team is ready to help you sell your home for the highest possible price ASAP
Key Details
Property Type Single Family Home
Sub Type Single Residential
Listing Status Sold
Purchase Type For Sale
Square Footage 3,526 sqft
Price per Sqft $207
Subdivision Clementson Ranch
MLS Listing ID 1533511
Sold Date 07/08/21
Style Two Story
Bedrooms 4
Full Baths 4
Construction Status Pre-Owned
HOA Fees $26
Year Built 2009
Annual Tax Amount $12,057
Tax Year 2020
Lot Size 0.680 Acres
Property Description
MULTIPLE OFFERS RECEIVED. PLEASE SUBMIT HIGHEST/BEST BY 7PM SUNDAY. This Mediterranean style home comes complete with its own backyard oasis! A heated pool/spa and outdoor kitchen are perfect for entertaining. Pool has a new energy efficiency pump and cleaner. A grand entrance with vaulted ceiling leads into a spacious and open floor plan. Enjoy cooking in the beautifully designed kitchen and entertain guests with ease with the custom wine cabinet. The master suite is downstairs and is complimented with a spacious closet done by California Closets. California Closets has also redesigned the laundry room to create ample storage space. The garage is immaculate with epoxy flooring. The entire interior is newly painted and new exterior doors along with solar screens have been recently added. Come see all of the all of the amenities today!
Location
State TX
County Bexar
Area 1803
Rooms
Master Bathroom Main Level 16X18 Tub/Shower Separate, Double Vanity
Master Bedroom Main Level 17X19 DownStairs, Walk-In Closet, Ceiling Fan, Full Bath
Bedroom 2 2nd Level 11X14
Bedroom 3 2nd Level 11X14
Bedroom 4 2nd Level 13X12
Living Room Main Level 14X13
Dining Room Main Level 10X12
Kitchen Main Level 16X14
Family Room Main Level 16X18
Study/Office Room Main Level 10X12
Interior
Heating Central
Cooling Two Central
Flooring Carpeting, Ceramic Tile, Wood
Heat Source Natural Gas
Exterior
Exterior Feature Deck/Balcony, Privacy Fence, Wrought Iron Fence, Double Pane Windows, Storage Building/Shed, Gazebo, Has Gutters, Mature Trees, Outdoor Kitchen
Parking Features Two Car Garage, Side Entry, Oversized
Pool In Ground Pool, AdjoiningPool/Spa, Pool is Heated
Amenities Available Controlled Access
Roof Type Tile
Private Pool Y
Building
Lot Description Cul-de-Sac/Dead End, Bluff View, 1/2-1 Acre
Foundation Slab
Sewer Aerobic Septic
Water Water System
Construction Status Pre-Owned
Schools
Elementary Schools Call District
Middle Schools Call District
High Schools Call District
School District Comal
Others
Acceptable Financing Conventional, FHA, VA, TX Vet, Cash
Listing Terms Conventional, FHA, VA, TX Vet, Cash
Read Less




