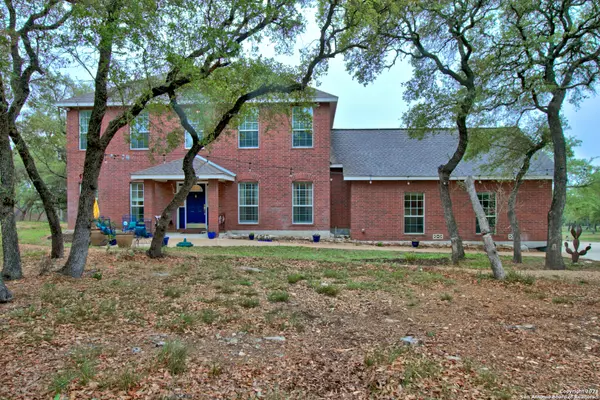For more information regarding the value of a property, please contact us for a free consultation.
2936 BARTON HILL DR Bulverde, TX 78163-4608
Want to know what your home might be worth? Contact us for a FREE valuation!

Our team is ready to help you sell your home for the highest possible price ASAP
Key Details
Property Type Single Family Home
Sub Type Single Residential
Listing Status Sold
Purchase Type For Sale
Square Footage 2,456 sqft
Price per Sqft $203
Subdivision Bulverde Estates
MLS Listing ID 1521046
Sold Date 05/21/21
Style Two Story
Bedrooms 4
Full Baths 2
Half Baths 1
Construction Status Pre-Owned
Year Built 2009
Annual Tax Amount $6,398
Tax Year 2020
Lot Size 1.990 Acres
Property Description
Amazing new listing in Bulverde Estates on nearly 2 acres with mature oaks! Beautiful 2-story red-brick 4 bed/2.5 bath home with 2-car garage w/ automatic door openers and extra storage. Added 24'X36' barn on property. Wood floors throughout except mud room which is ceramic tile and bathrooms. Kitchen w/ new smart double oven, granite countertops, new dishwasher, and new kitchen sink faucet. Separate dining room, breakfast area attached to kitchen. Master bathroom w/ walk-in shower. Living room w/ fireplace. Extra storage throughout house. Newly finished-out bonus/media room upstairs. New water heater. Most of interior of house repainted within the last year. Wrought-iron railing around covered back patio and mudroom outdoor entry. Well w/ water storage tank. Paved circle driveway. Property is fenced w/ automatic gate. Minutes from San Antonio and downtown Bulverde. Spectacular views out nearly every window. A gorgeous and unique property in Comal ISD!
Location
State TX
County Comal
Area 2601
Rooms
Master Bathroom 2nd Level 14X11 Shower Only, Double Vanity
Master Bedroom 2nd Level 14X13 Upstairs, Walk-In Closet, Full Bath
Bedroom 2 2nd Level 10X10
Bedroom 3 2nd Level 12X12
Bedroom 4 2nd Level 11X12
Living Room Main Level 14X25
Dining Room Main Level 13X11
Kitchen Main Level 13X10
Interior
Heating Central
Cooling One Central
Flooring Ceramic Tile, Linoleum, Wood
Heat Source Electric
Exterior
Exterior Feature Patio Slab, Covered Patio, Privacy Fence, Double Pane Windows, Storage Building/Shed, Mature Trees, Horse Stalls/Barn, Workshop
Garage Two Car Garage
Pool None
Amenities Available None
Waterfront No
Roof Type Composition
Private Pool N
Building
Lot Description On Greenbelt, Horses Allowed, 1 - 2 Acres, Mature Trees (ext feat)
Foundation Slab
Sewer Septic
Water Private Well
Construction Status Pre-Owned
Schools
Elementary Schools Rahe Bulverde Elementary
Middle Schools Spring Branch
High Schools Smithson Valley
School District Comal
Others
Acceptable Financing Conventional, FHA, VA, Cash
Listing Terms Conventional, FHA, VA, Cash
Read Less
GET MORE INFORMATION





