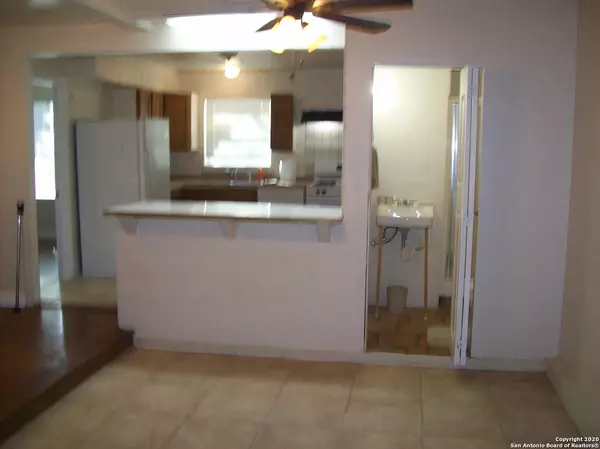For more information regarding the value of a property, please contact us for a free consultation.
354 STOREYWOOD DR San Antonio, TX 78213-2916
Want to know what your home might be worth? Contact us for a FREE valuation!

Our team is ready to help you sell your home for the highest possible price ASAP
Key Details
Property Type Single Family Home
Sub Type Single Residential
Listing Status Sold
Purchase Type For Sale
Square Footage 1,040 sqft
Price per Sqft $137
Subdivision Greenhill Village
MLS Listing ID 1495546
Sold Date 01/25/21
Style One Story
Bedrooms 3
Full Baths 2
Construction Status Pre-Owned
Year Built 1953
Annual Tax Amount $3,490
Tax Year 2019
Lot Size 7,840 Sqft
Lot Dimensions 50x90
Property Description
Roomy house in Dellview/Greenhill Village area. Three bedrooms & 2 bathrooms. Original hardwood floors. Okay, there is a working casita in the back yard that has plumbing and electrical. It was previously rented and fully functional. Might be ideal for a buyer who needs a place for a relative to live in who is living with them now. Or, the new buyer can rent out the casita. The possibilities are endless. I previously was renting the front house for $1,095 and the casita for $625 per month. The casita was built many, many years ago before I owned the house so I make no reps and warrants to the casita being built to codes. Total monthly payment all in on an FHA loan would be $1,063 (estimated) so this home is affordable for a lot of folks in San Antonio. Easy to show.
Location
State TX
County Bexar
Area 0900
Rooms
Master Bathroom 3X9 Tub/Shower Combo
Master Bedroom 11X13 DownStairs, Multi-Closets, Ceiling Fan
Bedroom 2 10X11
Bedroom 3 10X12
Living Room 13X14
Dining Room 8X8
Kitchen 10X12
Family Room 12X16
Interior
Heating Floor Furnace, Window Unit
Cooling 3+ Window/Wall
Flooring Ceramic Tile, Wood
Heat Source Natural Gas
Exterior
Exterior Feature Privacy Fence, Double Pane Windows
Parking Features Converted Garage
Pool None
Amenities Available None
Roof Type Composition
Private Pool N
Building
Lot Description Corner
Faces North
Foundation Slab
Sewer Sewer System
Water Water System
Construction Status Pre-Owned
Schools
Elementary Schools Call District
Middle Schools Call District
High Schools Lee
School District North East I.S.D
Others
Acceptable Financing Conventional, FHA, VA, Cash, Investors OK
Listing Terms Conventional, FHA, VA, Cash, Investors OK
Read Less




