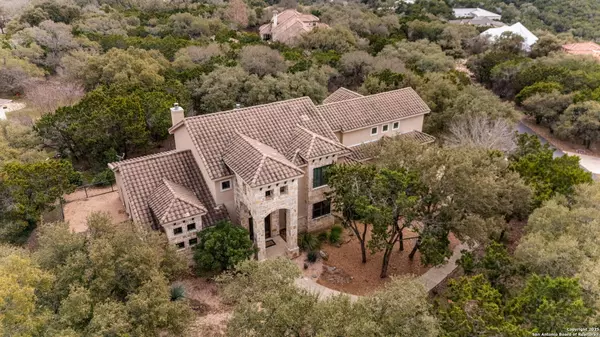12334 Montel Helotes, TX 78023
UPDATED:
02/26/2025 03:28 PM
Key Details
Property Type Single Family Home
Sub Type Single Residential
Listing Status Active
Purchase Type For Sale
Square Footage 3,948 sqft
Price per Sqft $226
Subdivision Shadow Canyon
MLS Listing ID 1845166
Style Two Story
Bedrooms 4
Full Baths 3
Half Baths 1
Construction Status Pre-Owned
HOA Fees $1,026/ann
Year Built 2005
Annual Tax Amount $20,487
Tax Year 2024
Lot Size 1.006 Acres
Property Sub-Type Single Residential
Property Description
Location
State TX
County Bexar
Area 0105
Rooms
Master Bathroom Main Level 21X10 Tub/Shower Separate, Separate Vanity, Double Vanity
Master Bedroom Main Level 22X16 DownStairs, Walk-In Closet, Ceiling Fan, Full Bath
Bedroom 2 2nd Level 14X12
Bedroom 3 2nd Level 14X12
Bedroom 4 2nd Level 14X14
Dining Room Main Level 15X12
Kitchen Main Level 15X14
Family Room Main Level 19X17
Study/Office Room Main Level 17X12
Interior
Heating Central
Cooling Two Central
Flooring Carpeting, Ceramic Tile, Wood
Inclusions Ceiling Fans, Washer Connection, Dryer Connection, Gas Cooking, Refrigerator, Dishwasher, Solid Counter Tops
Heat Source Electric, Natural Gas
Exterior
Parking Features Three Car Garage, Attached
Pool None
Amenities Available Controlled Access, Other - See Remarks
Roof Type Tile
Private Pool N
Building
Foundation Slab
Sewer Septic, City
Water City
Construction Status Pre-Owned
Schools
Elementary Schools Call District
Middle Schools Call District
High Schools Call District
School District Northside
Others
Acceptable Financing Conventional, VA, Cash
Listing Terms Conventional, VA, Cash




