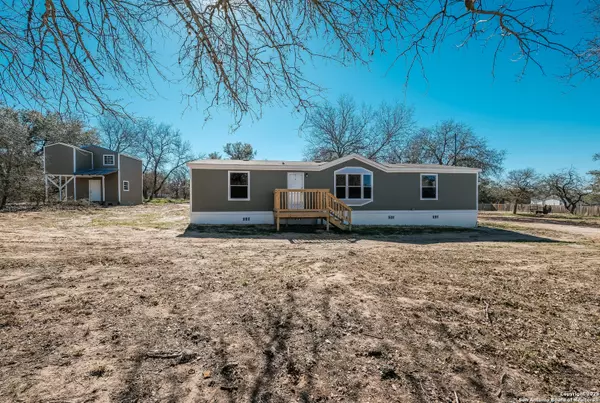5106 SAVANNAH GRN Von Ormy, TX 78073-3018
UPDATED:
01/27/2025 11:35 PM
Key Details
Property Type Single Family Home
Sub Type Single Residential
Listing Status Active
Purchase Type For Sale
Square Footage 1,484 sqft
Price per Sqft $181
Subdivision Savannah Heights
MLS Listing ID 1837669
Style One Story,Manufactured Home - Double Wide
Bedrooms 3
Full Baths 2
Construction Status Pre-Owned
HOA Fees $359/ann
Year Built 2002
Annual Tax Amount $4,226
Tax Year 2024
Lot Size 2.602 Acres
Property Description
Location
State TX
County Bexar
Area 2302
Rooms
Master Bathroom Main Level 8X13 Tub/Shower Separate, Separate Vanity
Master Bedroom Main Level 14X13 DownStairs
Bedroom 2 Main Level 13X13
Bedroom 3 Main Level 10X13
Living Room Main Level 24X14
Dining Room Main Level 9X13
Kitchen Main Level 15X13
Interior
Heating Central
Cooling One Central
Flooring Vinyl
Inclusions Ceiling Fans, Washer Connection, Dryer Connection, Microwave Oven, Stove/Range, Dishwasher, Smoke Alarm, Electric Water Heater
Heat Source Electric
Exterior
Parking Features None/Not Applicable
Pool None
Amenities Available None
Roof Type Composition
Private Pool N
Building
Sewer Septic
Construction Status Pre-Owned
Schools
Elementary Schools Barrera
Middle Schools Somerset
High Schools Somerset
School District Somerset
Others
Acceptable Financing Conventional, FHA, VA, Cash
Listing Terms Conventional, FHA, VA, Cash




