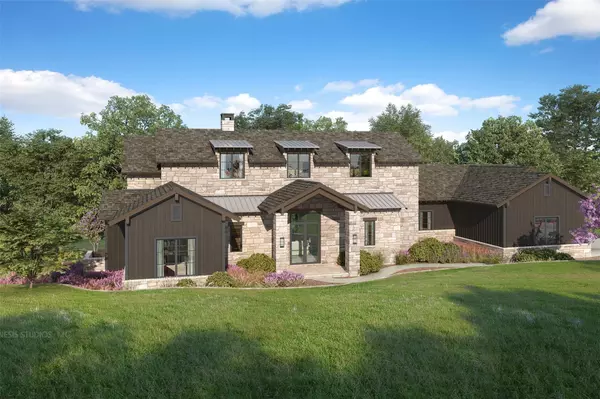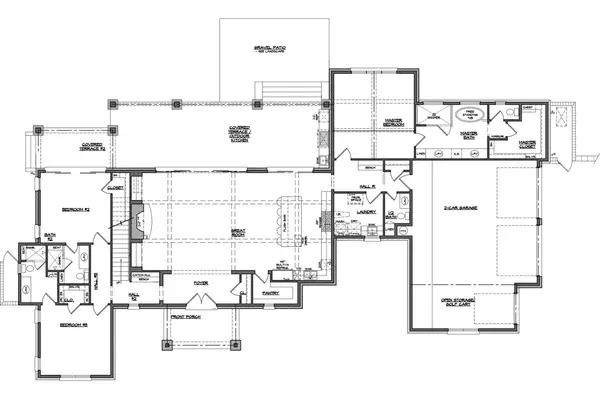804 Lagrange DR Fredericksburg, TX 78624
UPDATED:
02/25/2025 07:28 PM
Key Details
Property Type Single Family Home
Sub Type Single Family Residence
Listing Status Active
Purchase Type For Sale
Square Footage 4,001 sqft
Price per Sqft $974
Subdivision Boot Ranch Sub Ph 2 Sec 23
MLS Listing ID 9079277
Bedrooms 4
Full Baths 5
Half Baths 1
HOA Fees $4,000/ann
HOA Y/N Yes
Originating Board actris
Year Built 2024
Annual Tax Amount $7,510
Tax Year 2024
Lot Size 3.150 Acres
Acres 3.15
Property Sub-Type Single Family Residence
Property Description
A generous foyer with double doors leads to the great room, with high beamed ceilings, 48" stone fireplace, open kitchen and breakfast bar seating for five. No detail was overlooked in the open kitchen design which features a cast iron farmhouse sink and premium Thermador appliances: 48” refrigerator, 48” six-burner and griddle gas cooktop with vent hood, microwave drawer, and dishwasher. A full-wall of sliding French doors open to a 14'x40' covered terrace with spacious patio and outdoor kitchen, perfect for your outdoor entertaining. The outdoor kitchen includes a 42” built in gas grill with stainless steel vent hood, undercounter fridge, concrete counter tops and lots of storage.
The master suite is located on the right side of the home, and includes a walk-in closet, bathroom with freestanding soaking tub and shower, and beamed ceilings in the bedroom. On the opposite end of the home is the second and third bedroom, with the second having a private covered terrace. The upstairs includes a large game room with covered balcony and additional room that could act as a 5th bedroom, each with full separate bathrooms. Don't miss your opportunity to become part of Boot Ranch, the finest private club community in Texas.
Location
State TX
County Gillespie
Rooms
Main Level Bedrooms 3
Interior
Interior Features High Ceilings, Kitchen Island, Primary Bedroom on Main, See Remarks
Heating Central, Fireplace(s), See Remarks
Cooling Central Air, See Remarks
Flooring Stone, Wood, See Remarks
Fireplaces Number 1
Fireplaces Type Gas, See Remarks
Fireplace No
Appliance Built-In Freezer, Built-In Gas Oven, Built-In Gas Range, Built-In Refrigerator, See Remarks
Exterior
Exterior Feature See Remarks
Garage Spaces 2.0
Fence None
Pool None
Community Features Clubhouse, Controlled Access, Dog Park, Fishing, Fitness Center, Gated, Golf, High Speed Internet, Lake, Planned Social Activities, Playground, Pool, Putting Green, Restaurant, Sport Court(s)/Facility, Tennis Court(s), Underground Utilities, ValetParking, Trail(s), See Remarks
Utilities Available Electricity Connected, High Speed Internet, Natural Gas Connected, Phone Connected, Sewer Connected, Underground Utilities, Water Connected, See Remarks
Waterfront Description None
View Hill Country, Trees/Woods, See Remarks
Roof Type Metal,Shake,See Remarks
Porch Covered, Patio, See Remarks
Total Parking Spaces 1
Private Pool No
Building
Lot Description Trees-Moderate, See Remarks
Faces Southeast
Foundation Slab, See Remarks
Sewer Public Sewer, See Remarks
Water Public
Level or Stories Two
Structure Type Stone,See Remarks
New Construction Yes
Schools
Elementary Schools Fredericksburg
Middle Schools Fredericksburg
High Schools Fredericksburg (Fredericksburg Isd)
School District Fredericksburg Isd
Others
HOA Fee Include See Remarks
Special Listing Condition Standard




