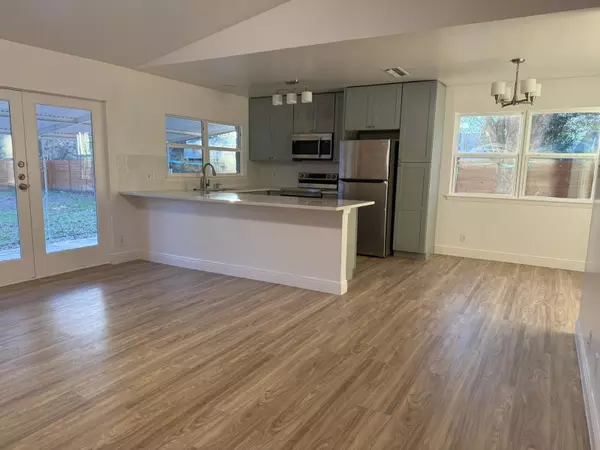4911 Sage Hen DR Austin, TX 78727
UPDATED:
01/16/2025 11:48 PM
Key Details
Property Type Single Family Home
Sub Type Single Family Residence
Listing Status Active
Purchase Type For Rent
Square Footage 1,448 sqft
Subdivision Angus Valley Annex Sec 02
MLS Listing ID 4367907
Bedrooms 4
Full Baths 2
HOA Y/N No
Originating Board actris
Year Built 1976
Lot Size 0.287 Acres
Acres 0.287
Property Description
The neighborhood offers access to fantastic parks and trails, including Yett Creek Neighborhood Park, Riata Neighborhood Park, and Balcones District Park, ideal for outdoor enthusiasts. The spacious backyard provides a wonderful space to enjoy Texas living at its best.
Key Details: Ideal for tenants seeking proximity to top employers and vibrant amenities in North Austin. Don't miss this opportun
Location
State TX
County Travis
Rooms
Main Level Bedrooms 4
Interior
Interior Features Ceiling Fan(s), See Remarks
Heating Central
Cooling Central Air
Flooring Carpet, Tile, Wood
Fireplaces Number 1
Fireplaces Type Living Room, Wood Burning
Fireplace No
Appliance Electric Oven
Exterior
Exterior Feature None
Garage Spaces 2.0
Fence Wood
Pool None
Community Features None
Utilities Available Electricity Available, Water Available
Waterfront Description None
View Neighborhood
Roof Type Shingle
Porch None
Total Parking Spaces 2
Private Pool No
Building
Lot Description Trees-Heavy, Trees-Medium (20 Ft - 40 Ft)
Faces North
Foundation Slab
Sewer Public Sewer
Water Public
Level or Stories One
Structure Type Masonry – All Sides
New Construction No
Schools
Elementary Schools Davis
Middle Schools Murchison
High Schools Anderson
School District Austin Isd
Others
Pets Allowed Small (< 20 lbs), Medium (< 35 lbs)
Num of Pet 1
Pets Allowed Small (< 20 lbs), Medium (< 35 lbs)




