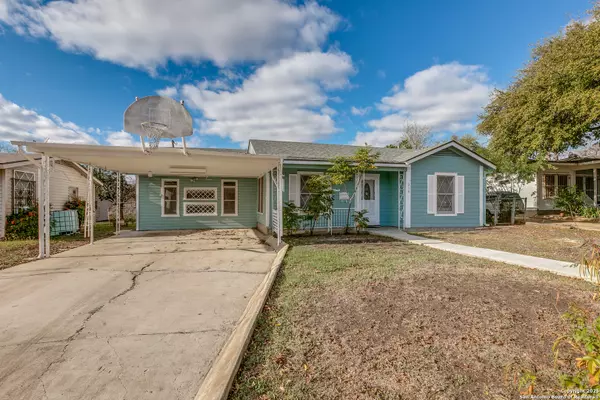319 PAMELA DR San Antonio, TX 78223-1269
UPDATED:
01/14/2025 11:18 AM
Key Details
Property Type Single Family Home
Sub Type Single Residential
Listing Status Active
Purchase Type For Sale
Square Footage 1,318 sqft
Price per Sqft $165
Subdivision Kathy & Francis Jean
MLS Listing ID 1834531
Style One Story,Historic/Older
Bedrooms 3
Full Baths 2
Construction Status Pre-Owned
Year Built 1950
Annual Tax Amount $4,725
Tax Year 2024
Lot Size 7,492 Sqft
Property Description
Location
State TX
County Bexar
Area 1900
Rooms
Master Bathroom Main Level 10X8 Tub/Shower Combo, Single Vanity
Master Bedroom Main Level 12X12 DownStairs, Full Bath
Bedroom 2 Main Level 10X11
Bedroom 3 Main Level 12X11
Living Room Main Level 10X12
Kitchen Main Level 12X10
Interior
Heating Central
Cooling One Central, One Window/Wall
Flooring Carpeting, Wood, Vinyl
Inclusions Ceiling Fans, Washer Connection, Dryer Connection, Washer, Dryer, Cook Top, Built-In Oven, Microwave Oven, Gas Cooking, Refrigerator, Disposal, Smoke Alarm, Electric Water Heater
Heat Source Electric
Exterior
Exterior Feature Patio Slab, Covered Patio, Chain Link Fence, Partial Fence, Double Pane Windows, Storage Building/Shed, Has Gutters
Parking Features One Car Garage, Detached
Pool None
Amenities Available None
Roof Type Composition
Private Pool N
Building
Foundation Slab
Sewer City
Water City
Construction Status Pre-Owned
Schools
Elementary Schools Eloise Japhet Academy
Middle Schools Eloise Japhet Academy
High Schools Highlands
School District San Antonio I.S.D.
Others
Acceptable Financing Conventional, FHA, VA, Cash
Listing Terms Conventional, FHA, VA, Cash




