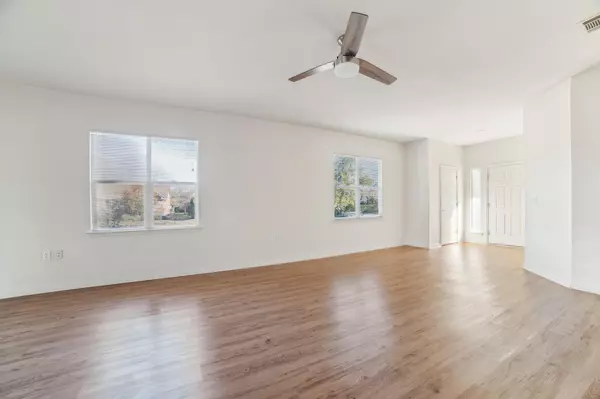518 Texas DR Georgetown, TX 78633
UPDATED:
01/18/2025 02:36 PM
Key Details
Property Type Single Family Home
Sub Type Single Family Residence
Listing Status Active
Purchase Type For Sale
Square Footage 1,626 sqft
Price per Sqft $199
Subdivision Sun City
MLS Listing ID 3159943
Bedrooms 3
Full Baths 2
HOA Fees $1,900/ann
HOA Y/N Yes
Originating Board actris
Year Built 2002
Annual Tax Amount $6,411
Tax Year 2024
Lot Size 8,707 Sqft
Acres 0.1999
Property Description
Thoughtfully designed with three bedrooms, ideal for guests, setting up a craft or hobby room, or creating a private office space. The open plan is warm and inviting, highlighted by wood-look laminate floors that's both stylish and easy to maintain.
The kitchen is a delight, with a window above the sink overlooking the backyard, ample cabinet space, a pantry, a gas stove, and a breakfast bar that connects seamlessly to the dining and living areas. Large windows, nine-foot ceilings, and tasteful neutral paint fill the home with natural light, creating a bright and peaceful atmosphere.
Step outside through sliding glass doors to enjoy your covered patio, enhanced with lattice for added privacy. The wrought iron fenced corner lot offers a secure, low-maintenance backyard.
The primary bedroom, located at the back of the home for privacy, features a spacious walk-in closet and an upgraded en suite bath with dual vanities and a step-in shower, designed for both comfort and convenience. A high transom window brings natural light to the space.
Two additional bedrooms and a guest bath provide flexibility for your unique needs, all conveniently located near the laundry room and entry point to a two-car garage.
Living in Sun City Texas means enjoying a vibrant, active lifestyle with easy access to multiple Fitness Centers, complete with indoor pools, activity and social centers, and countless clubs and events to connect with neighbors and make new friends.
This home is move-in ready and waiting for your personal touch. Whether downsizing, simplifying, or simply looking for a new place to call home, this property offers the perfect blend of modern convenience, low-maintenance living, and community charm. Come see what makes Sun City Texas the perfect place to call home!
Location
State TX
County Williamson
Rooms
Main Level Bedrooms 3
Interior
Interior Features Breakfast Bar, Ceiling Fan(s), High Ceilings, Laminate Counters, Double Vanity, Electric Dryer Hookup, Entrance Foyer, Open Floorplan, Pantry, Primary Bedroom on Main, Walk-In Closet(s), Washer Hookup
Heating Central, Forced Air, Natural Gas
Cooling Ceiling Fan(s), Central Air, Electric
Flooring Laminate, Tile
Fireplace No
Appliance Dishwasher, Disposal, Gas Range, Microwave, Plumbed For Ice Maker, Water Heater
Exterior
Exterior Feature Gutters Partial
Garage Spaces 2.0
Fence Back Yard, Gate, Partial, Wrought Iron
Pool None
Community Features Common Grounds, Curbs, Dog Park, Fishing, Fitness Center, Golf, Hot Tub, Lake, Library, On-Site Retail, Park, Picnic Area, Planned Social Activities, Playground, Pool, Putting Green, Restaurant, Sport Court(s)/Facility, Street Lights, Sundeck, Tennis Court(s), Underground Utilities, Trail(s)
Utilities Available Cable Available, Electricity Connected, Natural Gas Connected, Phone Available, Sewer Connected, Underground Utilities, Water Connected
Waterfront Description None
View See Remarks
Roof Type Composition,Shingle
Porch Covered, Front Porch, Patio, See Remarks
Total Parking Spaces 2
Private Pool No
Building
Lot Description Back Yard, Corner Lot, Curbs, Front Yard, Interior Lot, Landscaped, Level, Near Golf Course, Public Maintained Road, Sprinkler - Automatic, Sprinkler - In-ground, Trees-Medium (20 Ft - 40 Ft)
Faces Southeast
Foundation Slab
Sewer Public Sewer
Water Public
Level or Stories One
Structure Type Masonry – All Sides,Stone Veneer,Stucco
New Construction No
Schools
Elementary Schools Na_Sun_City
Middle Schools Na_Sun_City
High Schools Na_Sun_City
School District Jarrell Isd
Others
HOA Fee Include Common Area Maintenance
Special Listing Condition Real Estate Owned




