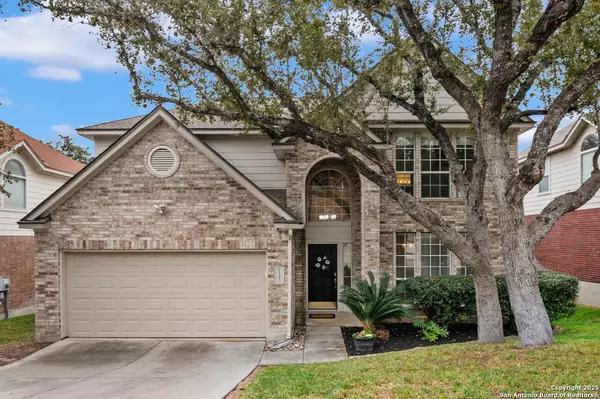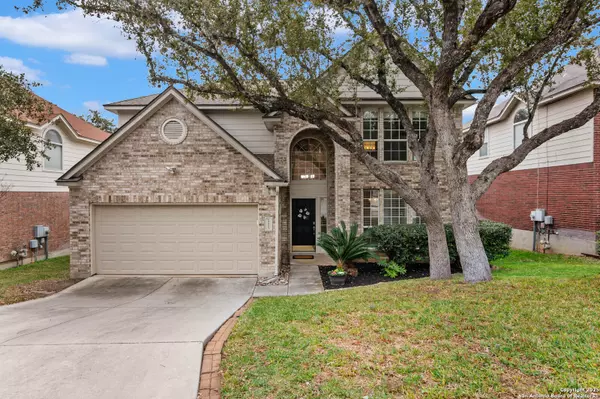17223 Sonoma Spgs San Antonio, TX 78232
UPDATED:
01/11/2025 02:52 PM
Key Details
Property Type Single Family Home
Sub Type Single Residential
Listing Status Active
Purchase Type For Sale
Square Footage 2,386 sqft
Price per Sqft $169
Subdivision Redland Estates
MLS Listing ID 1832342
Style Two Story,Traditional
Bedrooms 4
Full Baths 2
Half Baths 1
Construction Status Pre-Owned
HOA Fees $128/qua
Year Built 2001
Annual Tax Amount $9,131
Tax Year 2024
Lot Size 6,599 Sqft
Lot Dimensions 55x120
Property Description
Location
State TX
County Bexar
Area 1400
Rooms
Master Bathroom 2nd Level 15X9 Tub/Shower Separate, Double Vanity, Garden Tub
Master Bedroom 2nd Level 20X13 Split, Upstairs, Walk-In Closet, Ceiling Fan, Full Bath
Bedroom 2 2nd Level 11X13
Bedroom 3 2nd Level 11X11
Bedroom 4 2nd Level 11X10
Living Room Main Level 11X13
Dining Room Main Level 10X12
Kitchen Main Level 13X12
Family Room Main Level 15X15
Interior
Heating Central
Cooling One Central
Flooring Carpeting, Ceramic Tile, Laminate
Inclusions Ceiling Fans, Chandelier, Washer Connection, Dryer Connection, Microwave Oven, Stove/Range, Gas Cooking, Refrigerator, Disposal, Dishwasher, Ice Maker Connection, Water Softener (owned), Vent Fan, Smoke Alarm, Pre-Wired for Security, Plumb for Water Softener, Smooth Cooktop, Private Garbage Service
Heat Source Natural Gas
Exterior
Exterior Feature Patio Slab, Covered Patio, Deck/Balcony, Privacy Fence, Sprinkler System, Double Pane Windows, Storage Building/Shed, Mature Trees
Parking Features Two Car Garage
Pool None
Amenities Available Controlled Access
Roof Type Composition
Private Pool N
Building
Lot Description On Greenbelt, Mature Trees (ext feat), Sloping
Foundation Slab
Sewer City
Water Water System, City
Construction Status Pre-Owned
Schools
Elementary Schools Redland Oaks
Middle Schools Driscoll
High Schools Macarthur
School District North East I.S.D
Others
Miscellaneous Cluster Mail Box,School Bus
Acceptable Financing Conventional, FHA, VA, TX Vet, Cash
Listing Terms Conventional, FHA, VA, TX Vet, Cash




