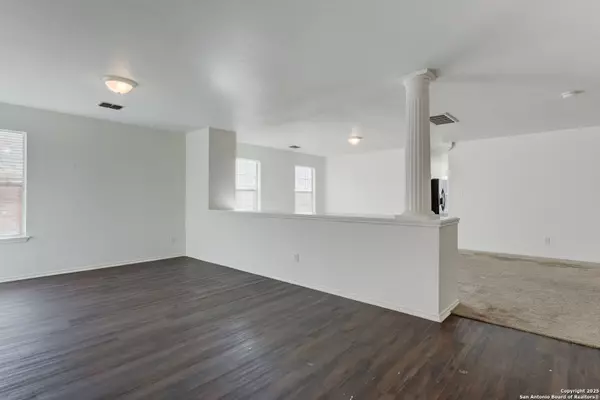6748 WAYMAN RIDGE Live Oak, TX 78233-5469
UPDATED:
01/18/2025 08:06 AM
Key Details
Property Type Single Family Home
Sub Type Single Residential
Listing Status Active
Purchase Type For Sale
Square Footage 3,288 sqft
Price per Sqft $89
Subdivision Woodcrest
MLS Listing ID 1832861
Style Two Story
Bedrooms 4
Full Baths 2
Half Baths 1
Construction Status Pre-Owned
HOA Fees $275/ann
Year Built 2008
Annual Tax Amount $7,289
Tax Year 2024
Lot Size 0.310 Acres
Property Description
Location
State TX
County Bexar
Area 1600
Rooms
Master Bathroom 2nd Level 9X9 Tub/Shower Separate, Single Vanity, Garden Tub
Master Bedroom 2nd Level 18X15 Upstairs, Walk-In Closet, Multi-Closets
Bedroom 2 2nd Level 13X11
Bedroom 3 2nd Level 11X11
Bedroom 4 2nd Level 11X10
Living Room Main Level 12X10
Dining Room Main Level 12X10
Kitchen Main Level 12X10
Interior
Heating Central
Cooling One Central
Flooring Ceramic Tile, Other
Inclusions Ceiling Fans, Washer Connection, Dryer Connection, Microwave Oven, Stove/Range, Dishwasher
Heat Source Electric
Exterior
Exterior Feature Covered Patio, Privacy Fence
Parking Features Two Car Garage, Attached
Pool None
Amenities Available Pool, Park/Playground
Roof Type Composition
Private Pool N
Building
Lot Description 1/4 - 1/2 Acre
Foundation Slab
Sewer Sewer System
Water Water System
Construction Status Pre-Owned
Schools
Elementary Schools Royal Ridge
Middle Schools Ed White
High Schools Roosevelt
School District North East I.S.D
Others
Acceptable Financing Cash
Listing Terms Cash




