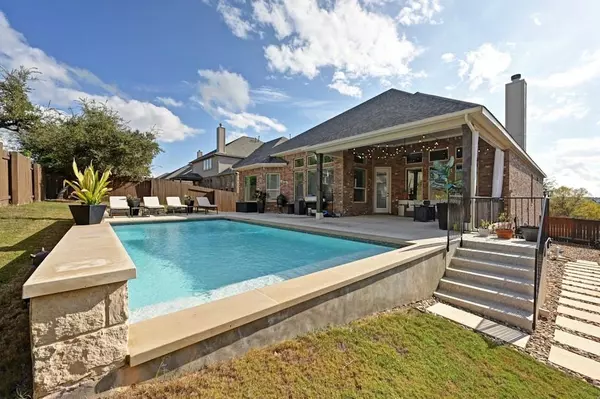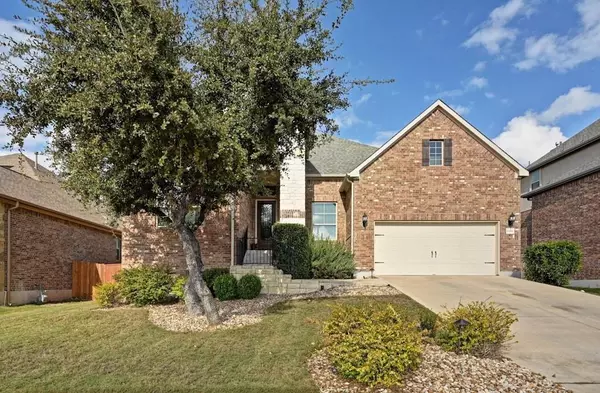15308 Cabrillo WAY Bee Cave, TX 78738
UPDATED:
01/14/2025 01:51 PM
Key Details
Property Type Single Family Home
Sub Type Single Family Residence
Listing Status Active
Purchase Type For Sale
Square Footage 3,026 sqft
Price per Sqft $289
Subdivision Terra Colinas Ph 1
MLS Listing ID 2478038
Bedrooms 4
Full Baths 3
Half Baths 1
HOA Fees $60/mo
HOA Y/N Yes
Originating Board actris
Year Built 2018
Tax Year 2024
Lot Size 9,104 Sqft
Acres 0.209
Property Description
Location
State TX
County Travis
Rooms
Main Level Bedrooms 3
Interior
Interior Features High Ceilings, Granite Counters, Double Vanity, Kitchen Island, Primary Bedroom on Main
Heating Central
Cooling Central Air
Flooring Carpet, Tile
Fireplaces Number 1
Fireplaces Type Gas, Gas Log, Living Room
Fireplace No
Appliance Built-In Gas Range, Built-In Oven(s), Dishwasher, Disposal, Microwave, Stainless Steel Appliance(s), Water Heater
Exterior
Exterior Feature Gutters Full, Private Yard
Garage Spaces 2.0
Fence Back Yard, Privacy, Wood
Pool In Ground, Waterfall
Community Features Bike Storage/Locker, Cluster Mailbox, Planned Social Activities, Pool
Utilities Available Electricity Available, Natural Gas Connected, Phone Available, Sewer Connected, Water Connected
Waterfront Description None
View See Remarks
Roof Type Composition
Porch Deck, Patio, See Remarks
Total Parking Spaces 2
Private Pool Yes
Building
Lot Description Back Yard, Sprinkler - In Rear, Sprinkler - In Front, Trees-Medium (20 Ft - 40 Ft)
Faces South
Foundation Slab
Sewer MUD
Water MUD
Level or Stories Two
Structure Type Brick,Stone
New Construction No
Schools
Elementary Schools Bee Cave
Middle Schools Bee Cave Middle School
High Schools Lake Travis
School District Lake Travis Isd
Others
HOA Fee Include Common Area Maintenance
Special Listing Condition Standard




