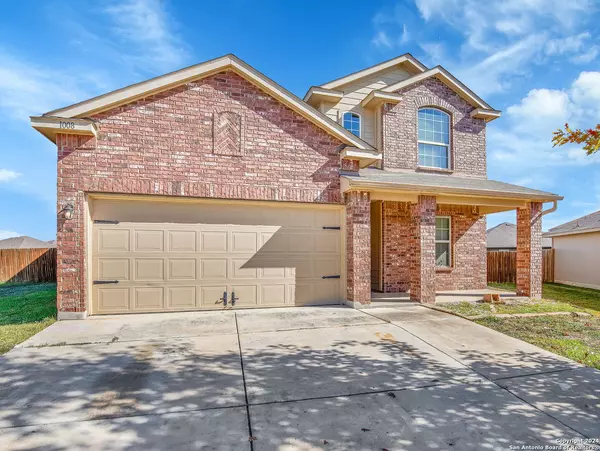1008 Bromley Ct Seguin, TX 78155
OPEN HOUSE
Mon Jan 20, 1:00pm - 6:00pm
UPDATED:
01/18/2025 01:04 AM
Key Details
Property Type Single Family Home
Sub Type Single Residential
Listing Status Active
Purchase Type For Sale
Square Footage 2,319 sqft
Price per Sqft $125
Subdivision Meadows @ Nolte Farms Ph# 1 (T
MLS Listing ID 1829355
Style Two Story
Bedrooms 5
Full Baths 3
Half Baths 1
Construction Status Pre-Owned
HOA Fees $150/qua
Year Built 2015
Annual Tax Amount $6,792
Tax Year 2022
Lot Size 10,628 Sqft
Property Description
Location
State TX
County Guadalupe
Area 2704
Rooms
Master Bathroom Main Level 9X10 Shower Only
Master Bedroom Main Level 16X17 DownStairs
Bedroom 2 2nd Level 11X12
Bedroom 3 2nd Level 11X13
Bedroom 4 2nd Level 10X11
Bedroom 5 Main Level 9X12
Living Room Main Level 18X18
Dining Room Main Level 8X8
Kitchen Main Level 10X11
Interior
Heating Central
Cooling One Central
Flooring Carpeting, Ceramic Tile, Laminate
Inclusions Ceiling Fans, Washer Connection, Dryer Connection, Refrigerator
Heat Source Electric
Exterior
Parking Features Two Car Garage
Pool None
Amenities Available Pool
Roof Type Composition
Private Pool N
Building
Lot Description Corner, Cul-de-Sac/Dead End
Foundation Slab
Sewer Sewer System
Water Water System
Construction Status Pre-Owned
Schools
Elementary Schools Koenneckee
Middle Schools Jim Barnes
High Schools Seguin
School District Seguin
Others
Acceptable Financing Conventional, FHA, VA, Cash, USDA
Listing Terms Conventional, FHA, VA, Cash, USDA




