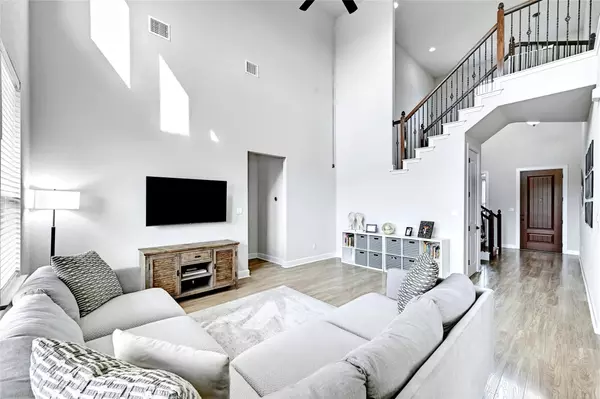150 York Timbers WAY Austin, TX 78737
UPDATED:
01/18/2025 08:02 PM
Key Details
Property Type Single Family Home
Sub Type Single Family Residence
Listing Status Active
Purchase Type For Sale
Square Footage 2,640 sqft
Price per Sqft $244
Subdivision The Cottages At Belterra Village
MLS Listing ID 4761507
Bedrooms 4
Full Baths 3
HOA Fees $144/qua
HOA Y/N Yes
Originating Board actris
Year Built 2019
Tax Year 2024
Lot Size 5,749 Sqft
Acres 0.132
Property Description
Step inside to discover a thoughtfully designed open floorplan that boasts high ceilings and large windows, filling the living space with an abundance of natural light. The main level features a spacious primary suite, a private guest bedroom, a dedicated home office, and inviting living and dining areas—perfect for both entertaining and everyday living. Upstairs, you'll find two additional bedrooms and a versatile bonus space, ideal for a playroom or media room.
Built in 2019, this home has been meticulously maintained and offers modern finishes throughout. The kitchen serves as the heart of the home, with its sleek design, generous counter space, and high-end appliances. The spacious living room is a showstopper, with soaring ceilings and expansive windows that overlook the beautifully landscaped yard.
Belterra is more than just a neighborhood—it's a vibrant community offering award-winning Dripping Springs ISD schools, scenic parks and trails, and first-class amenities. Whether you're enjoying the serene greenbelt views, connecting with neighbors at the clubhouse, or shopping and dining at nearby Belterra Village, there's something for everyone to love.
Location
State TX
County Hays
Rooms
Main Level Bedrooms 2
Interior
Interior Features Breakfast Bar, Ceiling Fan(s), High Ceilings, Granite Counters, Double Vanity, Eat-in Kitchen, French Doors, Interior Steps, Kitchen Island, Multiple Living Areas, Open Floorplan, Pantry, Primary Bedroom on Main, Recessed Lighting, Soaking Tub, Walk-In Closet(s), Washer Hookup
Heating Central
Cooling Central Air
Flooring Carpet, Laminate, Tile, Wood
Fireplace No
Appliance Dishwasher, Disposal, Microwave, Oven, Range, Washer/Dryer, Wine Refrigerator
Exterior
Exterior Feature Exterior Steps, Garden
Garage Spaces 2.0
Fence Back Yard, Stone, Wrought Iron
Pool None
Community Features Common Grounds, Curbs, Gated, Park, Playground, Pool, Trail(s)
Utilities Available Electricity Connected, Natural Gas Connected, Sewer Connected, Underground Utilities, Water Connected
Waterfront Description None
View None
Roof Type Shingle
Porch Covered, Rear Porch
Total Parking Spaces 4
Private Pool No
Building
Lot Description Back Yard, Corner Lot, Front Yard, Landscaped, Sprinkler - Automatic, Trees-Sparse
Faces Northeast
Foundation Slab
Sewer Public Sewer
Water MUD
Level or Stories Two
Structure Type Board & Batten Siding,Stone,Stucco
New Construction No
Schools
Elementary Schools Rooster Springs
Middle Schools Sycamore Springs
High Schools Dripping Springs
School District Dripping Springs Isd
Others
HOA Fee Include Common Area Maintenance
Special Listing Condition Standard




