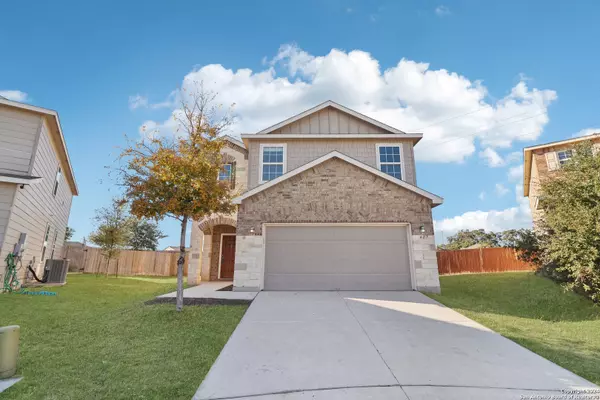407 HARVEST PT Schertz, TX 78154-3598
UPDATED:
01/09/2025 04:21 PM
Key Details
Property Type Single Family Home
Sub Type Single Residential
Listing Status Active
Purchase Type For Sale
Square Footage 1,830 sqft
Price per Sqft $163
Subdivision Kensington Ranch Ii
MLS Listing ID 1827575
Style Two Story
Bedrooms 3
Full Baths 2
Half Baths 1
Construction Status Pre-Owned
HOA Fees $53/qua
Year Built 2016
Annual Tax Amount $4,706
Tax Year 2024
Lot Size 8,058 Sqft
Property Description
Location
State TX
County Guadalupe
Area 2705
Rooms
Master Bathroom 2nd Level 8X9 Shower Only, Double Vanity
Master Bedroom 2nd Level 16X17 Walk-In Closet, Ceiling Fan, Full Bath
Bedroom 2 2nd Level 10X12
Bedroom 3 2nd Level 10X12
Living Room Main Level 15X20
Dining Room Main Level 12X10
Kitchen Main Level 12X13
Interior
Heating Central
Cooling One Central
Flooring Carpeting, Laminate
Inclusions Ceiling Fans, Washer Connection, Dryer Connection, Stove/Range, Disposal, Dishwasher, Ice Maker Connection, Water Softener (owned), Smoke Alarm, Security System (Owned), Garage Door Opener, Carbon Monoxide Detector
Heat Source Electric
Exterior
Parking Features Two Car Garage
Pool None
Amenities Available None
Roof Type Wood Shingle/Shake
Private Pool N
Building
Lot Description Cul-de-Sac/Dead End
Faces North
Foundation Slab
Water Water System
Construction Status Pre-Owned
Schools
Elementary Schools Michael
Middle Schools Kitty Hawk
High Schools Clemens
School District Judson
Others
Miscellaneous None/not applicable
Acceptable Financing Conventional, FHA, VA, Cash
Listing Terms Conventional, FHA, VA, Cash




