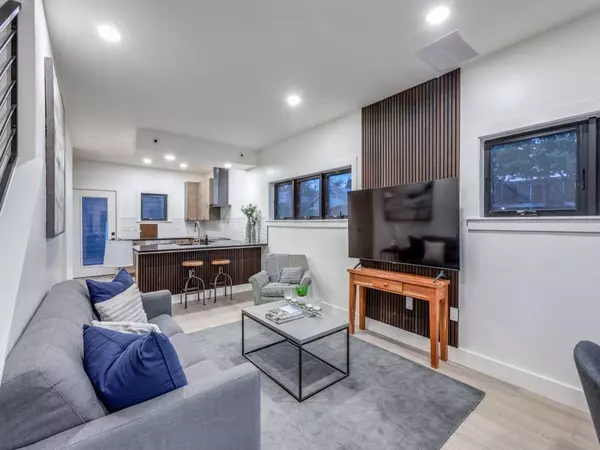4707 Depew Ave #B Austin, TX 78751
UPDATED:
12/18/2024 09:51 PM
Key Details
Property Type Single Family Home
Sub Type Single Family Residence
Listing Status Active
Purchase Type For Sale
Square Footage 1,605 sqft
Price per Sqft $466
Subdivision Ridgetop Annex
MLS Listing ID 3102578
Bedrooms 3
Full Baths 2
Half Baths 1
HOA Y/N No
Originating Board actris
Tax Year 2024
Lot Size 5,749 Sqft
Acres 0.132
Property Description
Introducing a stunning new construction in the heart of Hyde Park, with creative financing options available! Estimated for completion in March 2025, this thoughtfully crafted three-story residence blends modern elegance with practical design. With creative financing options available, this home is designed to make ownership more attainable and flexible for you. Ask us how this can lower your monthly payments or reduce upfront costs! Reserve your new home before year-end to lock in this rare find. Contact us today to schedule a tour or learn more!
The main level welcomes you with an open-concept living and dining area, flowing seamlessly into a chic kitchen adorned with elegant quartz countertops, stainless steel appliances, and laminate hardwood flooring throughout. The second floor offers two spacious bedrooms, a luxurious full bath, and a convenient laundry room. Retreat to the third floor, where the master suite encompasses the entire level, complete with a private terrace for ultimate relaxation.
Perfectly positioned just 10 minutes to downtown Austin, with easy access to UT-Austin, this home offers the best of city living in a vibrant neighborhood. Enjoy peace of mind with a 1-2-10 home warranty, providing coverage for years to come. Embrace luxury, comfort, and convenience in this exceptional Hyde Park residence.
Location
State TX
County Travis
Interior
Interior Features Vaulted Ceiling(s), Quartz Counters, Open Floorplan, Stackable W/D Connections, Walk-In Closet(s)
Heating Central
Cooling Central Air
Flooring Vinyl
Fireplace No
Appliance Built-In Electric Range, Built-In Range, Dishwasher, Disposal, RNGHD, Refrigerator
Exterior
Exterior Feature Private Yard
Fence Wood
Pool None
Community Features None
Utilities Available Sewer Connected
Waterfront Description None
View Neighborhood
Roof Type Composition
Porch Deck
Total Parking Spaces 1
Private Pool No
Building
Lot Description Private, Sprinkler - Automatic, Trees-Medium (20 Ft - 40 Ft)
Faces Northeast
Foundation Concrete Perimeter
Sewer Public Sewer
Water Public
Level or Stories Three Or More
Structure Type Frame
New Construction Yes
Schools
Elementary Schools Ridgetop
Middle Schools Lamar (Austin Isd)
High Schools Mccallum
School District Austin Isd
Others
Special Listing Condition Standard




