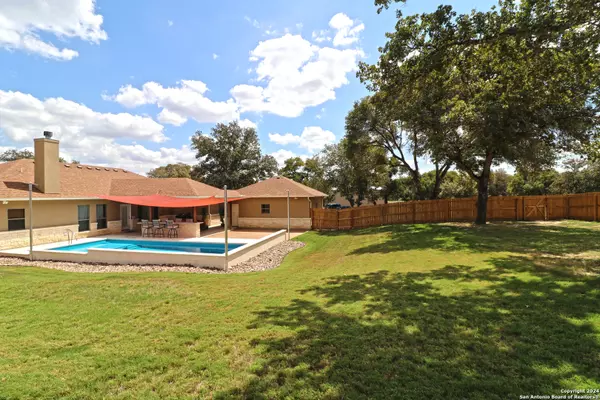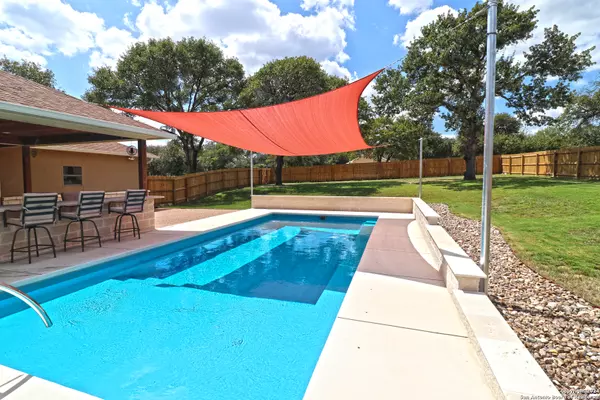109 COVER PT Adkins, TX 78101-2767

UPDATED:
11/23/2024 07:07 PM
Key Details
Property Type Single Family Home
Sub Type Single Residential
Listing Status Active
Purchase Type For Sale
Square Footage 2,796 sqft
Price per Sqft $232
Subdivision Eden Crossing / Wilson
MLS Listing ID 1818370
Style One Story
Bedrooms 4
Full Baths 2
Half Baths 1
Construction Status Pre-Owned
HOA Fees $325/ann
Year Built 2014
Annual Tax Amount $11,380
Tax Year 2024
Lot Size 1.000 Acres
Property Description
Location
State TX
County Wilson
Area 2800
Rooms
Master Bathroom Main Level 15X13 Tub/Shower Separate, Double Vanity
Master Bedroom Main Level 15X14 DownStairs, Walk-In Closet, Ceiling Fan, Full Bath
Bedroom 2 Main Level 13X10
Bedroom 3 Main Level 12X10
Bedroom 4 Main Level 12X10
Living Room Main Level 21X18
Dining Room Main Level 15X13
Kitchen Main Level 14X13
Family Room Main Level 24X23
Interior
Heating Central
Cooling One Central
Flooring Carpeting, Ceramic Tile
Inclusions Ceiling Fans, Chandelier, Washer Connection, Dryer Connection, Microwave Oven, Stove/Range, Dishwasher, Smooth Cooktop, Solid Counter Tops
Heat Source Electric
Exterior
Exterior Feature Patio Slab, Covered Patio, Mature Trees
Parking Features Two Car Garage, Side Entry
Pool In Ground Pool
Amenities Available None
Roof Type Other
Private Pool Y
Building
Lot Description Cul-de-Sac/Dead End, County VIew, Horses Allowed, 1/2-1 Acre, Level
Faces East
Foundation Slab
Sewer Sewer System
Water Water System
Construction Status Pre-Owned
Schools
Elementary Schools La Vernia
Middle Schools La Vernia
High Schools La Vernia
School District La Vernia Isd.
Others
Acceptable Financing Conventional, FHA, VA, Cash
Listing Terms Conventional, FHA, VA, Cash
GET MORE INFORMATION





