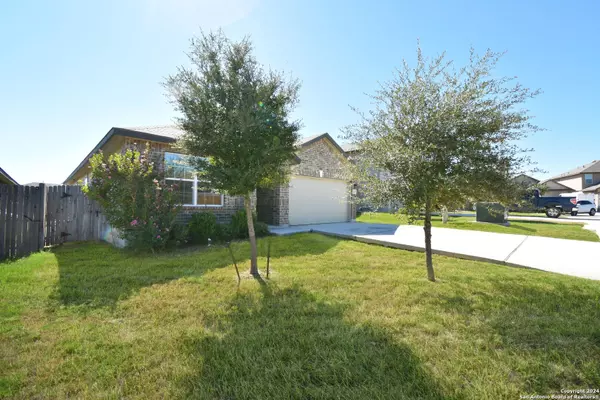13119 MAESTRO SPARK San Antonio, TX 78252-1814
UPDATED:
11/15/2024 06:52 PM
Key Details
Property Type Single Family Home
Sub Type Single Residential
Listing Status Active
Purchase Type For Sale
Square Footage 1,906 sqft
Price per Sqft $149
Subdivision Whisper Falls
MLS Listing ID 1817784
Style One Story
Bedrooms 4
Full Baths 2
Construction Status Pre-Owned
HOA Fees $198/qua
Year Built 2018
Annual Tax Amount $6,106
Tax Year 2024
Lot Size 5,401 Sqft
Property Description
Location
State TX
County Bexar
Area 2304
Rooms
Master Bathroom Main Level 8X9 Tub/Shower Separate, Double Vanity
Master Bedroom Main Level 16X14 DownStairs, Walk-In Closet, Ceiling Fan, Full Bath
Bedroom 2 Main Level 12X10
Bedroom 3 Main Level 11X11
Bedroom 4 Main Level 10X11
Living Room Main Level 22X14
Dining Room Main Level 8X20
Kitchen Main Level 12X20
Interior
Heating Central
Cooling One Central
Flooring Carpeting, Vinyl
Inclusions Ceiling Fans, Washer Connection, Dryer Connection, Microwave Oven, Stove/Range, Water Softener (owned), Gas Water Heater, Garage Door Opener, Solid Counter Tops
Heat Source Natural Gas
Exterior
Garage Two Car Garage
Pool None
Amenities Available Pool, Clubhouse, Park/Playground, Basketball Court
Roof Type Composition
Private Pool N
Building
Foundation Slab
Sewer City
Water City
Construction Status Pre-Owned
Schools
Elementary Schools Medina Valley
Middle Schools Medina Valley
High Schools Medina Valley
School District Medina Valley I.S.D.
Others
Acceptable Financing Conventional, FHA, VA, TX Vet, Cash, USDA
Listing Terms Conventional, FHA, VA, TX Vet, Cash, USDA
GET MORE INFORMATION





