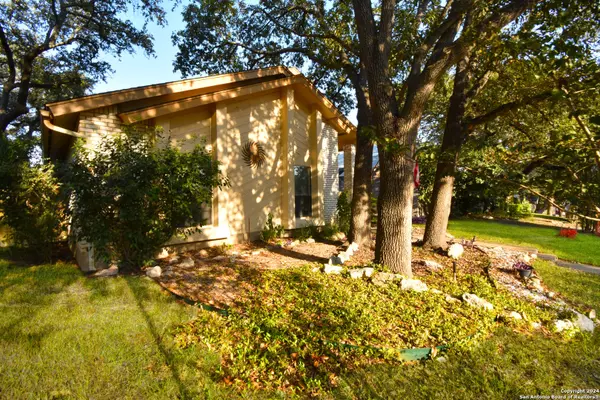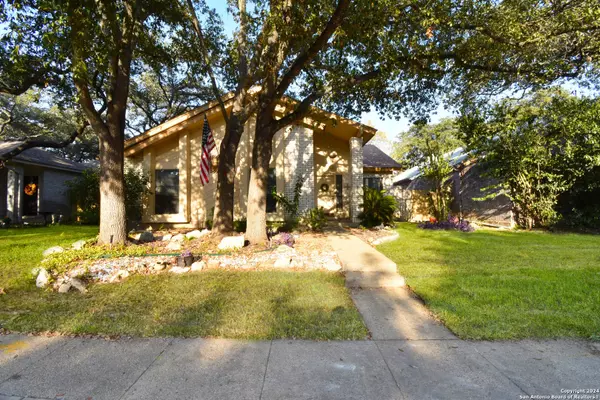15019 Churchill Estates San Antonio, TX 78248

UPDATED:
12/04/2024 03:16 PM
Key Details
Property Type Single Family Home
Sub Type Single Residential
Listing Status Active
Purchase Type For Sale
Square Footage 1,821 sqft
Price per Sqft $208
Subdivision Churchill Estates
MLS Listing ID 1817239
Style One Story
Bedrooms 3
Full Baths 2
Construction Status Pre-Owned
HOA Fees $340/ann
Year Built 1985
Annual Tax Amount $8,441
Tax Year 2024
Lot Size 5,009 Sqft
Property Description
Location
State TX
County Bexar
Area 0600
Rooms
Master Bathroom Main Level 13X10 Tub/Shower Separate, Double Vanity
Master Bedroom Main Level 16X14 Outside Access, Walk-In Closet, Multi-Closets, Ceiling Fan, Full Bath
Bedroom 2 Main Level 12X13
Bedroom 3 Main Level 11X13
Living Room Main Level 17X20
Dining Room Main Level 12X11
Kitchen Main Level 15X11
Interior
Heating Central
Cooling One Central
Flooring Carpeting, Saltillo Tile, Laminate
Inclusions Ceiling Fans, Washer Connection, Dryer Connection, Cook Top, Built-In Oven, Disposal, Dishwasher, Water Softener (owned), Smoke Alarm, Gas Water Heater, Garage Door Opener, Whole House Fan, City Garbage service
Heat Source Other
Exterior
Parking Features Two Car Garage, Attached
Pool None
Amenities Available None
Roof Type Composition
Private Pool N
Building
Foundation Slab
Sewer Sewer System, City
Water City
Construction Status Pre-Owned
Schools
Elementary Schools Huebner
Middle Schools Eisenhower
High Schools Churchill
School District North East I.S.D
Others
Acceptable Financing Conventional, FHA, VA, Cash
Listing Terms Conventional, FHA, VA, Cash
GET MORE INFORMATION





