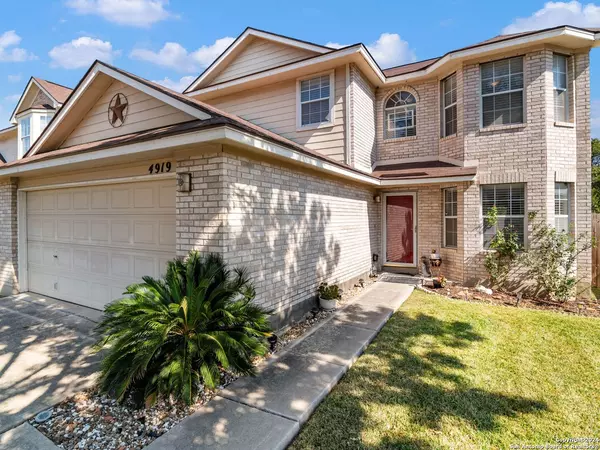4919 ASPEN VW San Antonio, TX 78217-1968

UPDATED:
11/19/2024 12:10 AM
Key Details
Property Type Single Family Home
Sub Type Single Residential
Listing Status Pending
Purchase Type For Sale
Square Footage 1,719 sqft
Price per Sqft $154
Subdivision Northern Heights
MLS Listing ID 1816785
Style Two Story,Traditional
Bedrooms 3
Full Baths 2
Half Baths 1
Construction Status Pre-Owned
HOA Fees $50/ann
Year Built 1999
Annual Tax Amount $5,436
Tax Year 2023
Lot Size 5,009 Sqft
Property Description
Location
State TX
County Bexar
Area 1500
Rooms
Master Bathroom 2nd Level 11X8 Tub/Shower Combo, Double Vanity, Garden Tub
Master Bedroom 2nd Level 20X20 Walk-In Closet, Full Bath
Bedroom 2 2nd Level 22X18
Bedroom 3 2nd Level 11X11
Living Room Main Level 22X22
Dining Room Main Level 12X12
Kitchen Main Level 12X10
Interior
Heating Central
Cooling One Central
Flooring Carpeting, Ceramic Tile
Inclusions Ceiling Fans, Washer Connection, Dryer Connection, Microwave Oven, Stove/Range, Disposal, Dishwasher, Ice Maker Connection, Water Softener (Leased), Smoke Alarm, Pre-Wired for Security, Garage Door Opener, Plumb for Water Softener, Solid Counter Tops, Double Ovens, City Garbage service
Heat Source Electric
Exterior
Exterior Feature Patio Slab, Covered Patio, Privacy Fence, Double Pane Windows, Mature Trees
Parking Features Two Car Garage, Attached
Pool Hot Tub
Amenities Available None
Roof Type Composition
Private Pool N
Building
Lot Description Level
Faces West,South
Foundation Slab
Sewer City
Water City
Construction Status Pre-Owned
Schools
Elementary Schools Northern Hills
Middle Schools Driscoll
High Schools Madison
School District North East I.S.D
Others
Miscellaneous Cluster Mail Box
Acceptable Financing Conventional, FHA, VA, Cash
Listing Terms Conventional, FHA, VA, Cash
GET MORE INFORMATION





