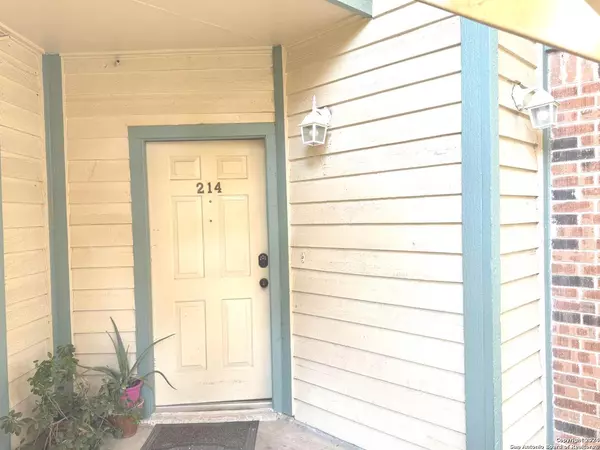4839 Brandeis St UNIT 214 San Antonio, TX 78249
UPDATED:
01/08/2025 09:36 PM
Key Details
Property Type Condo, Townhouse
Sub Type Condominium/Townhome
Listing Status Contingent
Purchase Type For Sale
Square Footage 900 sqft
Price per Sqft $198
Subdivision Covington Oaks
MLS Listing ID 1816698
Style Low-Rise (1-3 Stories)
Bedrooms 2
Full Baths 1
Construction Status Pre-Owned
HOA Fees $288/mo
Year Built 1983
Annual Tax Amount $3,608
Tax Year 2023
Property Description
Location
State TX
County Bexar
Area 0500
Rooms
Master Bedroom Main Level 13X11 Downstairs
Bedroom 2 Main Level 10X10
Living Room Main Level 14X14
Dining Room Main Level 10X9
Kitchen Main Level 8X4
Interior
Interior Features One Living Area, Living/Dining Combo, Breakfast Bar, Utility Area Inside, 1st Floort Level/No Steps, Open Floor Plan, Cable TV Available, All Bedrooms Downstairs, Laundry Main Level, Laundry Room, Walk In Closets
Heating Central
Cooling One Central
Flooring Ceramic Tile, Laminate
Fireplaces Type One
Inclusions Ceiling Fans, Chandelier, Washer Connection, Dryer Connection, Self-Cleaning Oven, Microwave Oven, Stove/Range, Refrigerator, Disposal, Dishwasher, Ice Maker Connection, Smoke Alarm, Electric Water Heater, Private Garbage Service, City Water
Exterior
Exterior Feature Brick, Wood
Parking Features None/Not Applicable
Building
Story 2
Level or Stories 2
Construction Status Pre-Owned
Schools
Elementary Schools Lockhill
Middle Schools Hobby William P.
High Schools Clark
School District Northside
Others
Acceptable Financing Conventional, FHA, VA, Cash
Listing Terms Conventional, FHA, VA, Cash




