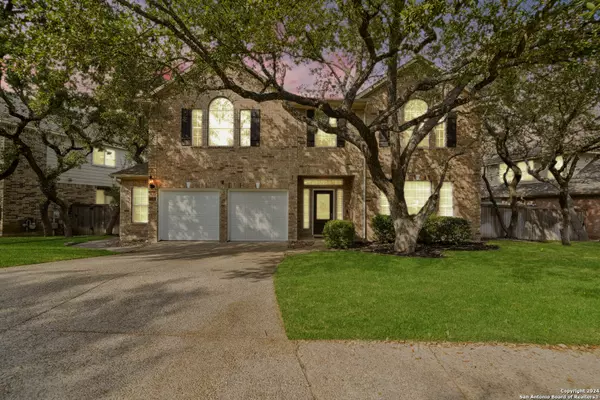26403 CUYAHOGA CIR San Antonio, TX 78260-3571
UPDATED:
01/09/2025 05:18 PM
Key Details
Property Type Single Family Home
Sub Type Single Residential
Listing Status Back on Market
Purchase Type For Sale
Square Footage 2,991 sqft
Price per Sqft $178
Subdivision Heights At Stone Oak
MLS Listing ID 1815360
Style Two Story,Traditional
Bedrooms 5
Full Baths 3
Half Baths 1
Construction Status Pre-Owned
HOA Fees $352/qua
Year Built 2000
Annual Tax Amount $11,685
Tax Year 2024
Lot Size 8,450 Sqft
Property Description
Location
State TX
County Bexar
Area 1803
Rooms
Master Bathroom 2nd Level 17X13 Tub/Shower Separate, Double Vanity
Master Bedroom 2nd Level 20X14 Upstairs
Bedroom 2 Main Level 12X14
Bedroom 3 2nd Level 11X11
Bedroom 4 2nd Level 12X16
Bedroom 5 2nd Level 10X15
Living Room Main Level 17X17
Dining Room Main Level 11X15
Kitchen Main Level 14X21
Interior
Heating Central
Cooling Two Central
Flooring Carpeting, Ceramic Tile, Wood
Inclusions Ceiling Fans, Washer Connection, Dryer Connection, Cook Top, Built-In Oven, Microwave Oven, Gas Cooking, Disposal, Dishwasher, Ice Maker Connection, Water Softener (owned), Vent Fan, Smoke Alarm, Security System (Owned), Garage Door Opener, Plumb for Water Softener
Heat Source Natural Gas
Exterior
Parking Features Two Car Garage, Attached
Pool None
Amenities Available Controlled Access, Pool, Tennis, Park/Playground, Jogging Trails, Sports Court, BBQ/Grill, Basketball Court, Volleyball Court, Guarded Access, None
Roof Type Composition
Private Pool N
Building
Foundation Slab
Sewer Sewer System
Water Water System
Construction Status Pre-Owned
Schools
Elementary Schools Hardy Oak
Middle Schools Lopez
High Schools Ronald Reagan
School District North East I.S.D
Others
Acceptable Financing Conventional, FHA, VA, Cash
Listing Terms Conventional, FHA, VA, Cash




