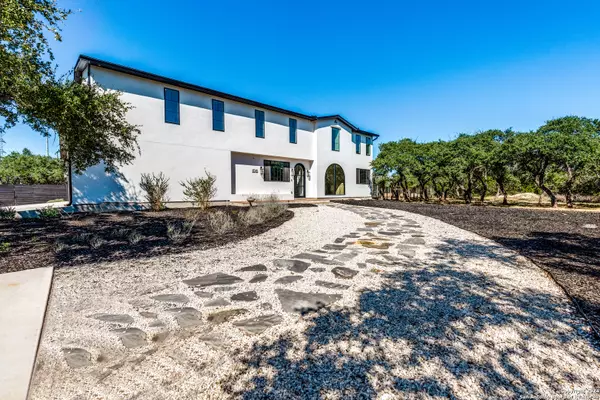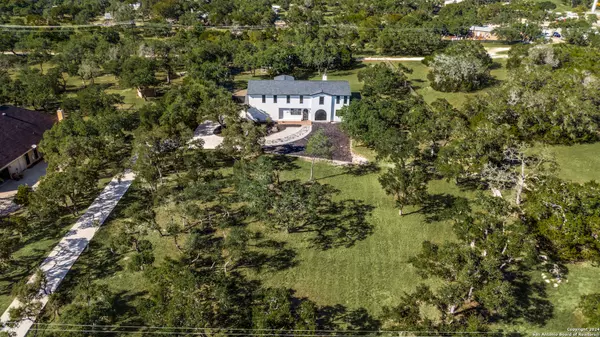1016 GLENWOOD LOOP Bulverde, TX 78163-1614
UPDATED:
11/15/2024 01:33 AM
Key Details
Property Type Single Family Home
Sub Type Single Residential
Listing Status Pending
Purchase Type For Sale
Square Footage 4,477 sqft
Price per Sqft $215
Subdivision Glenwood
MLS Listing ID 1814054
Style Two Story,Contemporary
Bedrooms 4
Full Baths 3
Construction Status Pre-Owned
HOA Fees $875/ann
Year Built 2021
Annual Tax Amount $11,604
Tax Year 2023
Lot Size 2.330 Acres
Property Description
Location
State TX
County Comal
Area 2601
Rooms
Master Bathroom Main Level 12X12 Shower Only, Double Vanity, Garden Tub
Master Bedroom Main Level 14X14 DownStairs, Outside Access, Walk-In Closet, Ceiling Fan, Full Bath
Bedroom 2 Main Level 14X12
Bedroom 3 2nd Level 14X12
Bedroom 4 2nd Level 14X12
Living Room Main Level 22X24
Dining Room Main Level 17X8
Kitchen Main Level 13X13
Family Room Main Level 22X24
Study/Office Room Main Level 8X12
Interior
Heating Central
Cooling Two Central
Flooring Carpeting, Ceramic Tile, Unstained Concrete
Inclusions Ceiling Fans, Chandelier, Washer Connection, Dryer Connection, Built-In Oven, Stove/Range
Heat Source Electric, Natural Gas
Exterior
Exterior Feature Patio Slab, Covered Patio, Deck/Balcony, Privacy Fence
Garage Three Car Garage
Pool None
Amenities Available Controlled Access, Pool, Clubhouse, Park/Playground, BBQ/Grill
Waterfront No
Roof Type Composition
Private Pool N
Building
Lot Description 2 - 5 Acres
Foundation Slab
Sewer Septic
Construction Status Pre-Owned
Schools
Elementary Schools Rahe Bulverde Elementary
Middle Schools Spring Branch
High Schools Smithson Valley
School District Comal
GET MORE INFORMATION





