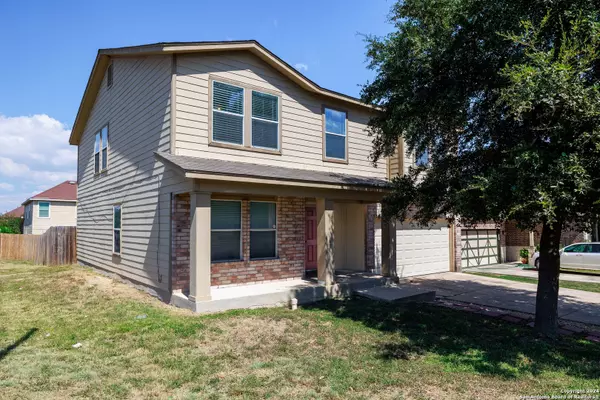7903 HORSE HOLLOW San Antonio, TX 78244-3509
UPDATED:
12/13/2024 08:07 AM
Key Details
Property Type Single Family Home, Other Rentals
Sub Type Residential Rental
Listing Status Active
Purchase Type For Rent
Square Footage 2,658 sqft
Subdivision Mustang Valley
MLS Listing ID 1813934
Style Two Story
Bedrooms 3
Full Baths 2
Year Built 2009
Lot Size 6,359 Sqft
Property Description
Location
State TX
County Bexar
Area 1700
Rooms
Master Bathroom 2nd Level 13X12 Tub/Shower Combo
Master Bedroom 2nd Level 18X18 Upstairs
Bedroom 2 2nd Level 12X12
Bedroom 3 2nd Level 14X13
Living Room Main Level 38X20
Kitchen Main Level 12X17
Interior
Heating Central
Cooling One Central
Flooring Carpeting, Linoleum
Fireplaces Type Not Applicable
Inclusions Chandelier, Washer Connection, Dryer Connection, Microwave Oven, Stove/Range, Disposal, Dishwasher
Exterior
Exterior Feature Cement Fiber
Parking Features Two Car Garage
Pool None
Roof Type Composition
Building
Lot Description Corner
Foundation Slab
Sewer Sewer System
Water Water System
Schools
Elementary Schools Woodlake
Middle Schools Metzger
High Schools Wagner
School District Judson
Others
Pets Allowed Yes
Miscellaneous Broker-Manager




