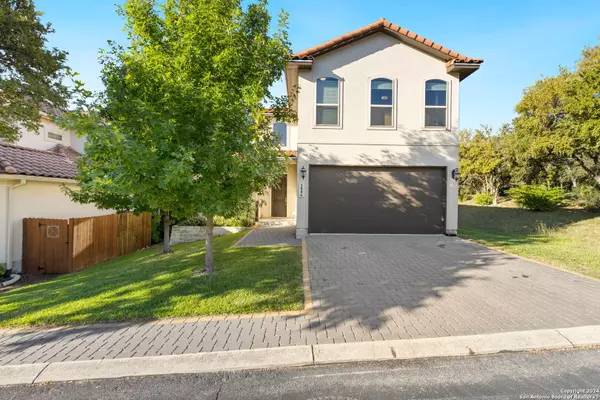2806 MONCAYO DR San Antonio, TX 78232-4185
UPDATED:
01/13/2025 10:12 PM
Key Details
Property Type Single Family Home
Sub Type Single Residential
Listing Status Active
Purchase Type For Sale
Square Footage 2,473 sqft
Price per Sqft $161
Subdivision Pallatium Villas
MLS Listing ID 1812683
Style Two Story
Bedrooms 4
Full Baths 3
Construction Status Pre-Owned
HOA Fees $1,091/ann
Year Built 2018
Annual Tax Amount $9,792
Tax Year 2024
Lot Size 4,660 Sqft
Property Description
Location
State TX
County Bexar
Area 1400
Rooms
Master Bathroom Main Level 8X13 Tub/Shower Separate, Double Vanity
Master Bedroom Main Level 14X15 Split, DownStairs, Walk-In Closet, Ceiling Fan, Full Bath
Bedroom 2 Main Level 12X12
Bedroom 3 2nd Level 13X16
Bedroom 4 2nd Level 13X14
Living Room Main Level 15X15
Dining Room Main Level 11X14
Kitchen Main Level 18X30
Interior
Heating Central
Cooling One Central
Flooring Carpeting, Ceramic Tile, Laminate
Inclusions Ceiling Fans, Washer Connection, Dryer Connection, Microwave Oven, Stove/Range, Dishwasher, Smoke Alarm, Electric Water Heater
Heat Source Electric
Exterior
Exterior Feature Patio Slab, Covered Patio, Deck/Balcony, Privacy Fence, Sprinkler System, Special Yard Lighting
Parking Features Two Car Garage, Attached
Pool None
Amenities Available Pool, Clubhouse
Roof Type Tile
Private Pool N
Building
Lot Description Corner
Faces North
Foundation Slab
Sewer City
Water City
Construction Status Pre-Owned
Schools
Elementary Schools Thousand Oaks
Middle Schools Bradley
High Schools Macarthur
School District North East I.S.D
Others
Miscellaneous Virtual Tour
Acceptable Financing Conventional, FHA, VA, Cash
Listing Terms Conventional, FHA, VA, Cash




