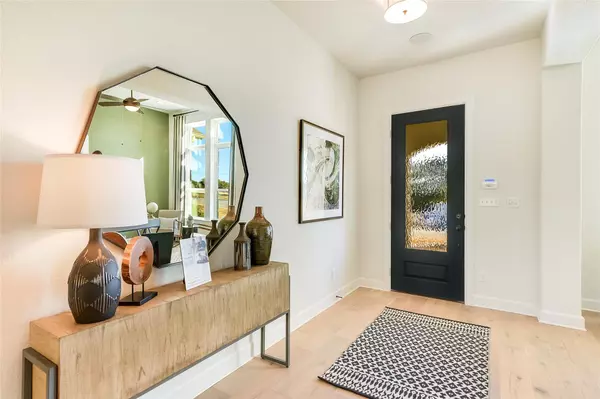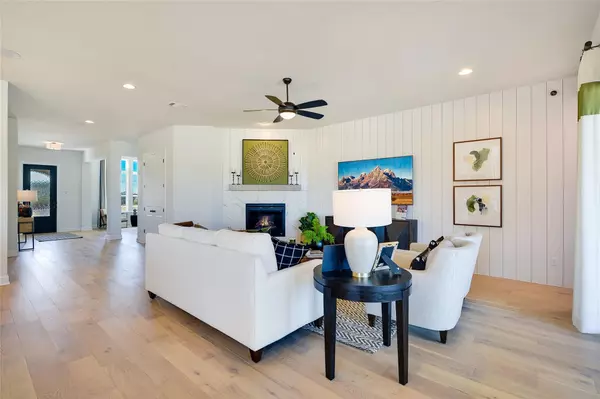375 Seneca DR Austin, TX 78737
UPDATED:
01/03/2025 02:46 PM
Key Details
Property Type Single Family Home
Sub Type Single Family Residence
Listing Status Active
Purchase Type For Sale
Square Footage 3,027 sqft
Price per Sqft $377
Subdivision Belterra Ph 4 Sec 19B
MLS Listing ID 1024753
Style 1st Floor Entry,Single level Floor Plan,See Remarks
Bedrooms 4
Full Baths 3
HOA Fees $144/qua
HOA Y/N Yes
Originating Board actris
Year Built 2025
Annual Tax Amount $3,964
Tax Year 2023
Lot Size 0.433 Acres
Acres 0.433
Lot Dimensions 18,861
Property Description
Experience the freedom to design your ultimate lifestyle environment in the vibrant community of Belterra. Get the most out of each day with the classic appeal and modern comfort that make The Duffie an amazing floor plan. Design your perfect home office or game room in the spacious study. Every junior bedroom offers ample space to thrive and personalize. Big, energy-efficient windows allow the open floor plan to fill with natural light and create a picture-perfect place to build lifelong memories together. Enjoy relaxing evenings and weekend cookouts from the comfort of the front and back covered porches. The gourmet kitchen features a step-in pantry and multi-function island. Escape to the luxury of the Owner's Retreat, which includes a deluxe en suite bathroom and enough closet space to expand your wardrobe.
Amazing walking and bike trails add on to the luxury of many community amenities provided. Explore the meticulously maintained paths, covered picnic areas, and REC Center for health and wellness and community gathering. Co-ordinated year-round programs and activities help build memories for all. Walking distance to shopping, entertainment and restaurants brings the world to you. Close to medical, groceries and businesses add on to the conveniences in daily lives. Highly rated Rooster Elementary is right here in the community. Check out these endless opportunities and build it on your own! The premium 0.433 acre green belt lot is sold separately on MLS # 9891587
Location
State TX
County Hays
Rooms
Main Level Bedrooms 4
Interior
Interior Features Ceiling Fan(s), Granite Counters, Quartz Counters, Eat-in Kitchen, Kitchen Island, No Interior Steps, Open Floorplan, Pantry, Primary Bedroom on Main
Heating Central
Cooling Central Air
Flooring Wood
Fireplaces Number 1
Fireplaces Type Electric, Glass Doors, Living Room
Fireplace No
Appliance Built-In Oven(s), Cooktop, Dishwasher, Disposal, Microwave
Exterior
Exterior Feature Exterior Steps, Gutters Full, Outdoor Grill
Garage Spaces 2.0
Fence Wood
Pool None
Community Features Clubhouse, Cluster Mailbox, Common Grounds, Fitness Center, Picnic Area, Planned Social Activities, Playground, Pool, Property Manager On-Site, Sidewalks, Sport Court(s)/Facility, Trash Pickup - Door to Door, Trail(s)
Utilities Available Electricity Available, Phone Available, Propane, Sewer Available, Underground Utilities, Water Available
Waterfront Description None
View Park/Greenbelt
Roof Type Composition,Shingle
Porch Covered, Patio
Total Parking Spaces 5
Private Pool No
Building
Lot Description Back to Park/Greenbelt, Back Yard, Cul-De-Sac, Interior Lot, Rolling Slope, Trees-Medium (20 Ft - 40 Ft)
Faces East
Foundation Slab
Sewer MUD
Water MUD
Level or Stories One
Structure Type Stone Veneer,Stucco
New Construction No
Schools
Elementary Schools Rooster Springs
Middle Schools Sycamore Springs
High Schools Dripping Springs
School District Dripping Springs Isd
Others
HOA Fee Include Common Area Maintenance
Special Listing Condition Standard




