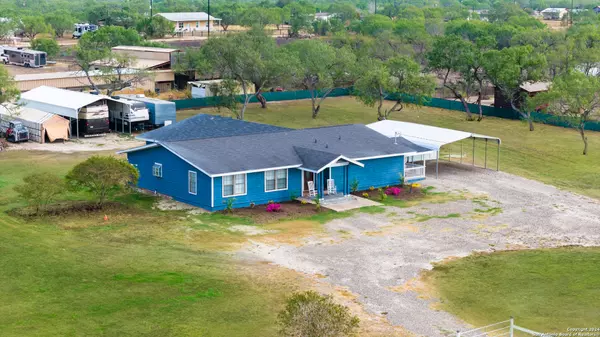159 WEST TRAIL Pleasanton, TX 78064
UPDATED:
11/08/2024 08:26 PM
Key Details
Property Type Single Family Home
Sub Type Single Residential
Listing Status Active
Purchase Type For Sale
Square Footage 4,500 sqft
Price per Sqft $98
MLS Listing ID 1812664
Style One Story
Bedrooms 4
Full Baths 2
Half Baths 1
Construction Status Pre-Owned
Year Built 1985
Annual Tax Amount $5,022
Tax Year 5022
Lot Size 2.500 Acres
Property Description
Location
State TX
County Atascosa
Area 2900
Rooms
Master Bathroom Main Level 18X20 Shower Only, Single Vanity
Master Bedroom Main Level 15X24 DownStairs, Walk-In Closet, Multi-Closets, Ceiling Fan, Full Bath
Bedroom 2 Main Level 12X14
Bedroom 3 Main Level 11X12
Bedroom 4 Main Level 11X12
Living Room Main Level 16X25
Dining Room Main Level 12X16
Kitchen Main Level 12X16
Family Room Main Level 24X29
Study/Office Room Main Level 12X15
Interior
Heating Central
Cooling One Central
Flooring Ceramic Tile, Vinyl, Laminate
Inclusions Ceiling Fans, Washer Connection, Dryer Connection, Washer, Dryer, Stove/Range, Refrigerator, Smoke Alarm, Electric Water Heater, Solid Counter Tops, Custom Cabinets
Heat Source Electric
Exterior
Exterior Feature Covered Patio, Storage Building/Shed, Mature Trees, Wire Fence, Workshop, Ranch Fence
Garage Detached, Oversized
Pool None
Amenities Available None
Roof Type Composition
Private Pool N
Building
Lot Description 2 - 5 Acres, Mature Trees (ext feat), Level
Foundation Slab
Sewer Septic, City
Water Private Well, City
Construction Status Pre-Owned
Schools
Elementary Schools Pleasanton
Middle Schools Pleasanton
High Schools Pleasanton
School District Pleasanton
GET MORE INFORMATION





