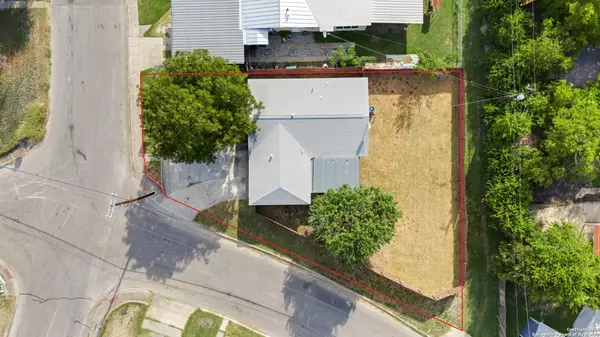102 KILLARNEY DR San Antonio, TX 78223-2822
UPDATED:
11/18/2024 04:15 PM
Key Details
Property Type Single Family Home
Sub Type Single Residential
Listing Status Pending
Purchase Type For Sale
Square Footage 1,081 sqft
Price per Sqft $171
Subdivision Pecan Valley
MLS Listing ID 1811199
Style One Story
Bedrooms 3
Full Baths 1
Half Baths 1
Construction Status Pre-Owned
Year Built 1954
Annual Tax Amount $4,628
Tax Year 2024
Lot Size 7,753 Sqft
Property Description
Location
State TX
County Bexar
Area 1900
Rooms
Master Bathroom Main Level 7X7 Tub/Shower Combo, Single Vanity
Master Bedroom Main Level 7X7 DownStairs, Ceiling Fan, Full Bath
Bedroom 2 Main Level 7X7
Bedroom 3 Main Level 7X7
Living Room Main Level 10X10
Kitchen Main Level 10X10
Family Room Main Level 10X10
Interior
Heating Central
Cooling One Central
Flooring Vinyl
Inclusions Ceiling Fans, Washer Connection, Dryer Connection, Washer, Dryer, Stove/Range, Gas Cooking, Garage Door Opener, City Garbage service
Heat Source Natural Gas
Exterior
Garage One Car Garage
Pool None
Amenities Available None
Roof Type Wood Shingle/Shake
Private Pool N
Building
Foundation Slab
Sewer Sewer System
Construction Status Pre-Owned
Schools
Elementary Schools Schenck
Middle Schools Rogers
High Schools Highlands
School District San Antonio I.S.D.
Others
Miscellaneous None/not applicable
Acceptable Financing Conventional, FHA, VA, 1st Seller Carry, 2nd Seller Carry, Wraparound, Investors OK, Assumption non Qualifying
Listing Terms Conventional, FHA, VA, 1st Seller Carry, 2nd Seller Carry, Wraparound, Investors OK, Assumption non Qualifying
GET MORE INFORMATION





