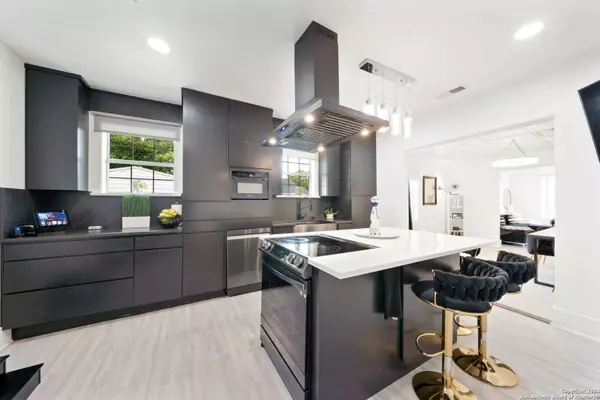114 AVONDALE AVE San Antonio, TX 78223-2504
UPDATED:
10/31/2024 04:17 PM
Key Details
Property Type Single Family Home
Sub Type Single Residential
Listing Status Active
Purchase Type For Sale
Square Footage 1,816 sqft
Price per Sqft $192
Subdivision Hot Wells
MLS Listing ID 1795911
Style One Story
Bedrooms 4
Full Baths 3
Construction Status Pre-Owned
Year Built 1925
Annual Tax Amount $6,797
Tax Year 2023
Lot Size 10,497 Sqft
Property Description
Location
State TX
County Bexar
Area 1900
Rooms
Master Bathroom Main Level 13X6 Shower Only, Double Vanity
Master Bedroom Main Level 15X14 Split, DownStairs, Walk-In Closet, Ceiling Fan, Full Bath
Bedroom 2 Main Level 16X13
Bedroom 3 Main Level 11X10
Bedroom 4 Main Level 16X9
Living Room Main Level 18X15
Dining Room Main Level 13X13
Kitchen Main Level 16X13
Study/Office Room Main Level 15X7
Interior
Heating Central
Cooling One Central
Flooring Ceramic Tile, Vinyl
Inclusions Ceiling Fans, Washer Connection, Dryer Connection, Stacked Washer/Dryer, Microwave Oven, Stove/Range, Disposal, Dishwasher, Security System (Owned), Gas Water Heater, Solid Counter Tops, Custom Cabinets
Heat Source Natural Gas
Exterior
Exterior Feature Patio Slab, Covered Patio, Privacy Fence
Garage None/Not Applicable
Pool None
Amenities Available None
Roof Type Composition
Private Pool N
Building
Faces East
Sewer Sewer System
Water Water System
Construction Status Pre-Owned
Schools
Elementary Schools Charles Kuentz
Middle Schools Connell
High Schools Highlands
School District San Antonio I.S.D.
Others
Acceptable Financing Conventional, FHA, VA, Cash
Listing Terms Conventional, FHA, VA, Cash
GET MORE INFORMATION





