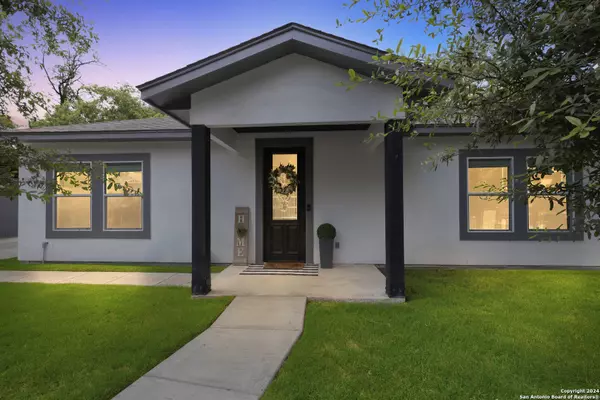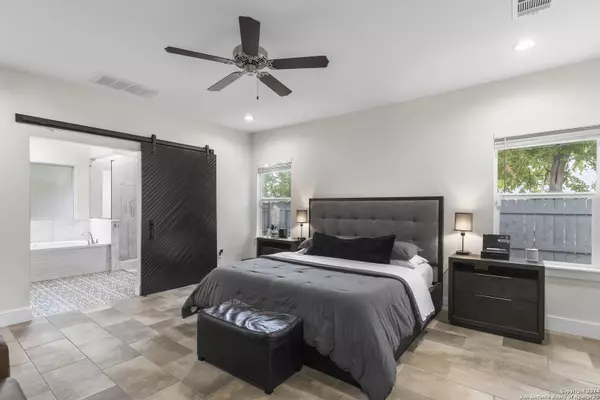303 Pendleton Ave San Antonio, TX 78204
UPDATED:
01/12/2025 08:06 AM
Key Details
Property Type Single Family Home
Sub Type Single Residential
Listing Status Active
Purchase Type For Sale
Square Footage 2,590 sqft
Price per Sqft $192
Subdivision Frio City Rd S.E. To Ih35/90Sa
MLS Listing ID 1784492
Style One Story
Bedrooms 4
Full Baths 5
Half Baths 1
Construction Status Pre-Owned
Year Built 2022
Annual Tax Amount $12,422
Tax Year 2024
Lot Size 10,497 Sqft
Property Description
Location
State TX
County Bexar
Area 0700
Rooms
Master Bathroom Main Level 12X20 Tub/Shower Separate, Separate Vanity
Master Bedroom Main Level 18X26 DownStairs, Outside Access, Walk-In Closet, Ceiling Fan, Full Bath
Bedroom 2 Main Level 13X14
Bedroom 3 Main Level 13X14
Bedroom 4 Main Level 16X13
Living Room Main Level 15X19
Dining Room Main Level 8X31
Kitchen Main Level 15X24
Interior
Heating Central
Cooling One Central
Flooring Ceramic Tile
Inclusions Ceiling Fans, Washer Connection, Dryer Connection, Built-In Oven, Microwave Oven, Stove/Range, Disposal, Dishwasher, Smoke Alarm, Security System (Owned), Electric Water Heater, Garage Door Opener, Custom Cabinets, Carbon Monoxide Detector, City Garbage service
Heat Source Natural Gas
Exterior
Exterior Feature Patio Slab, Covered Patio, Privacy Fence, Sprinkler System, Double Pane Windows, Mature Trees, Garage Apartment, Other - See Remarks
Parking Features One Car Garage
Pool None
Amenities Available None
Roof Type Other
Private Pool N
Building
Lot Description Corner
Foundation Slab
Sewer City
Water City
Construction Status Pre-Owned
Schools
Elementary Schools Collins Garden
Middle Schools Harris
High Schools Burbank
School District San Antonio I.S.D.
Others
Acceptable Financing Conventional, FHA, VA, Cash, Investors OK
Listing Terms Conventional, FHA, VA, Cash, Investors OK




