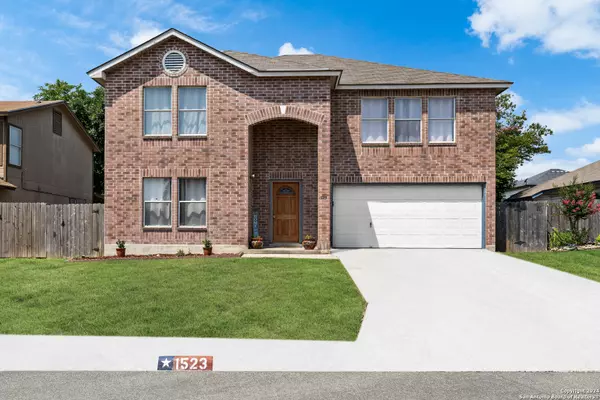1523 PERRYTON San Antonio, TX 78251-2929
UPDATED:
11/17/2024 08:06 AM
Key Details
Property Type Single Family Home
Sub Type Single Residential
Listing Status Active
Purchase Type For Sale
Square Footage 2,399 sqft
Price per Sqft $141
Subdivision Tara
MLS Listing ID 1782401
Style Two Story
Bedrooms 3
Full Baths 2
Half Baths 1
Construction Status Pre-Owned
Year Built 1994
Annual Tax Amount $7,244
Tax Year 2023
Lot Size 6,621 Sqft
Property Description
Location
State TX
County Bexar
Area 0200
Rooms
Master Bathroom Main Level 9X5 Tub/Shower Combo, Single Vanity
Master Bedroom 2nd Level 23X17 Upstairs
Bedroom 2 2nd Level 11X13
Bedroom 3 2nd Level 13X12
Living Room Main Level 18X27
Kitchen Main Level 12X17
Family Room Main Level 18X16
Interior
Heating Central
Cooling One Central
Flooring Carpeting, Ceramic Tile
Inclusions Ceiling Fans, Washer Connection, Dryer Connection, Washer, Dryer, Stove/Range, Refrigerator, Disposal, Dishwasher, Ice Maker Connection, Electric Water Heater, City Garbage service
Heat Source Electric
Exterior
Exterior Feature Patio Slab, Privacy Fence
Garage Two Car Garage
Pool In Ground Pool
Amenities Available None
Roof Type Composition
Private Pool Y
Building
Foundation Slab
Water Water System
Construction Status Pre-Owned
Schools
Elementary Schools Christian Evers
Middle Schools Jordan
High Schools Warren
School District Northside
Others
Acceptable Financing Conventional, FHA, VA, 1st Seller Carry, Cash, Other
Listing Terms Conventional, FHA, VA, 1st Seller Carry, Cash, Other
GET MORE INFORMATION





