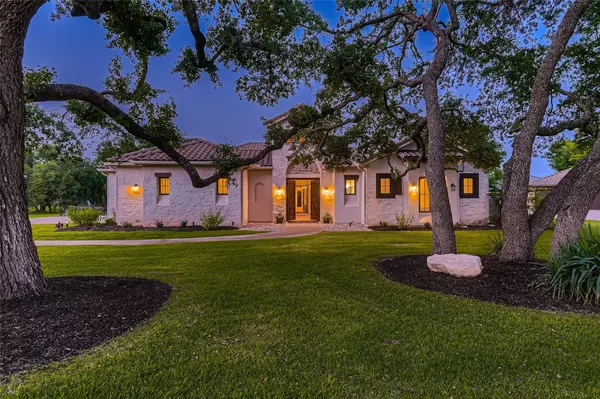504 Indigo LN Georgetown, TX 78628
UPDATED:
01/06/2025 07:30 PM
Key Details
Property Type Single Family Home
Sub Type Single Family Residence
Listing Status Active Under Contract
Purchase Type For Sale
Square Footage 4,246 sqft
Price per Sqft $317
Subdivision Cimarron Hills Ph 1 Sec 3
MLS Listing ID 8958527
Bedrooms 4
Full Baths 3
Half Baths 1
HOA Fees $180/mo
HOA Y/N Yes
Originating Board actris
Year Built 2007
Annual Tax Amount $22,443
Tax Year 2024
Lot Size 0.760 Acres
Acres 0.76
Property Description
Comprising four bedrooms and 3.5 baths, this meticulously crafted home spans across a generous floor plan, featuring a 3-car garage for ample storage and convenience. The heart of the home is a chef's kitchen, adorned with two expansive islands, dual sinks, and premium appliances, creating an ideal space for culinary enthusiasts and entertaining guests.
Entertain in style within two distinct dining areas and two spacious living areas, enhanced by tall ceilings that exude an air of grandeur and sophistication. Retreat to the luxurious master suite, complete with a soaking tub and separate shower, providing a sanctuary for relaxation and rejuvenation.
Additionally, one bedroom en-suite offers versatile accommodations, perfect for use as a casita, office, elderly parent suite, or guest retreat, with convenient access from the enclosed courtyard. The home is equipped with modern conveniences, including foam insulation for energy efficiency, A/C and heating in the garage, security system for peace of mind, custom Hunter Douglas shades, travertine tile floors, a fountain in the courtyard, and a comprehensive sound system for ultimate entertainment.
Discover the epitome of refined living in this extraordinary property, where every detail has been thoughtfully curated to exceed the expectations of the most discerning homeowner. Experience the epitome of luxury living in Cimarron Hills.
Location
State TX
County Williamson
Rooms
Main Level Bedrooms 4
Interior
Interior Features Breakfast Bar, Ceiling Fan(s), High Ceilings, Granite Counters, Crown Molding, Double Vanity, Gas Dryer Hookup, Eat-in Kitchen, French Doors, Kitchen Island, Multiple Dining Areas, Multiple Living Areas, No Interior Steps, Open Floorplan, Pantry, Primary Bedroom on Main, Walk-In Closet(s), Washer Hookup
Heating Ceiling, Central, Fireplace(s), Propane
Cooling Ceiling Fan(s), Central Air, Electric
Flooring No Carpet, Tile, Vinyl
Fireplaces Number 2
Fireplaces Type Living Room
Fireplace No
Appliance Built-In Freezer, Built-In Gas Oven, Built-In Gas Range, Built-In Refrigerator, Dishwasher, Disposal, Gas Cooktop, Warming Drawer
Exterior
Exterior Feature Lighting, Private Yard
Garage Spaces 3.0
Fence Back Yard, Stone, Wrought Iron
Pool None
Community Features Clubhouse, Common Grounds, Curbs, Golf, Park, Playground, Sidewalks, Street Lights
Utilities Available Electricity Available, Electricity Connected, Propane, Sewer Available, Sewer Connected, Underground Utilities, Water Available, Water Connected
Waterfront Description None
View Park/Greenbelt
Roof Type Tile
Porch Covered, Front Porch, Rear Porch
Total Parking Spaces 3
Private Pool No
Building
Lot Description Back to Park/Greenbelt, Back Yard, Curbs, Front Yard, Landscaped, Near Golf Course, Sprinkler - Automatic, Trees-Large (Over 40 Ft), Trees-Medium (20 Ft - 40 Ft)
Faces West
Foundation Slab
Sewer Public Sewer
Water Public
Level or Stories One
Structure Type Brick,Stucco
New Construction No
Schools
Elementary Schools Rancho Sienna
Middle Schools Santa Rita Middle
High Schools Liberty Hill
School District Liberty Hill Isd
Others
HOA Fee Include Common Area Maintenance
Special Listing Condition Standard




